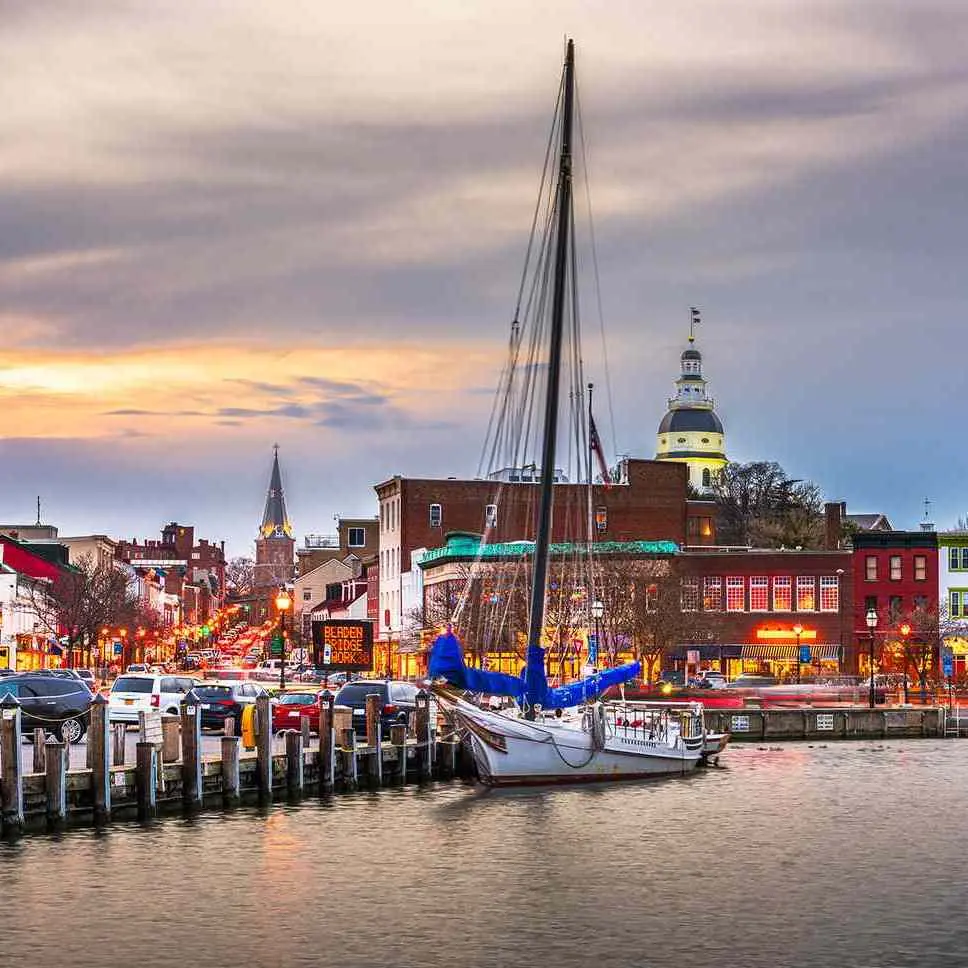
Annapolis
One of the most popular communities provided by Maryland Sandbox
Annapolis
About Annapolis

Browse Annapolis Real Estate Listings
166 Properties Found. Page 8 of 12.
ANNAPOLIS
76 OLD MILL BOTTOM ROAD N 408
1 Beds
2 Baths
1,076 Sq.Ft.
$524,655
MLS#: MDAA2135394
ANNAPOLIS
78 OLD MILL BOTTOM ROAD N 307
2 Beds
2 Baths
1,318 Sq.Ft.
$519,930
MLS#: MDAA2134478
ANNAPOLIS
141 WEST STREET 103
None Beds
None Baths
1,009 Sq.Ft.
$500,000
MLS#: MDAA2125942
ANNAPOLIS
1546 SHIPSVIEW ROAD
None Beds
None Baths
0.47 acres
$495,000
MLS#: MDAA2133158
ANNAPOLIS
402 CRANES ROOST COURT
None Beds
None Baths
1,662 Sq.Ft.
$460,000
MLS#: MDAA2133612
ANNAPOLIS
954 BREAKWATER DRIVE
3 Beds
2 Baths
1,532 Sq.Ft.
$459,000
MLS#: MDAA2135542
ANNAPOLIS
1525 HICKORY WOOD DRIVE
3 Beds
2 Baths
1,265 Sq.Ft.
$450,000
MLS#: MDAA2134526























