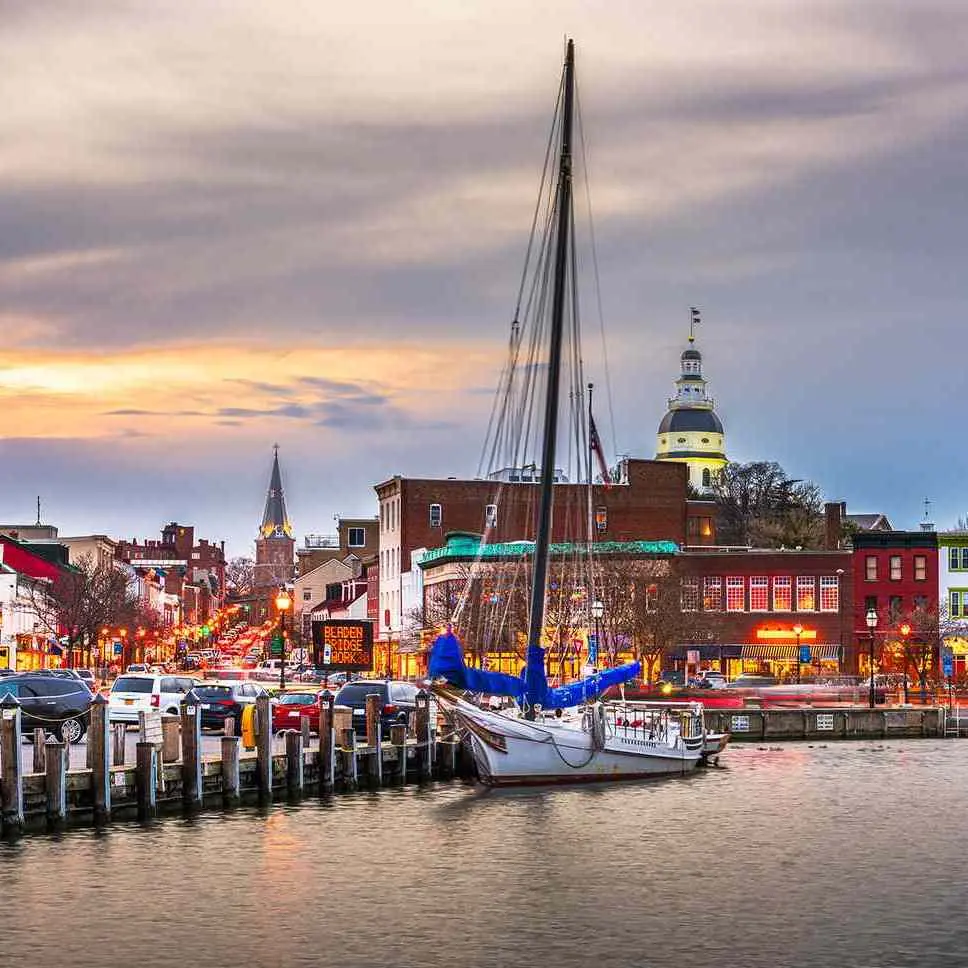
Annapolis
One of the most popular communities provided by Maryland Sandbox
Annapolis
About Annapolis
Nestled on the shores of the Chesapeake Bay, Annapolis, Maryland, is a charming and historic community that seamlessly blends waterfront beauty with rich maritime heritage. As the state capital and home to the United States Naval Academy, Annapolis boasts a vibrant downtown area filled with unique shops, gourmet restaurants, and stunning colonial architecture. Residents and visitors alike can enjoy picturesque strolls along the scenic harbor, where sailboats and yachts bob in the water. With its engaging cultural scene, including art galleries, theaters, and annual festivals, Annapolis offers a lively atmosphere for all ages. The community takes pride in its top-rated schools, making it an ideal place for families. Outdoor enthusiasts can explore numerous parks, nature trails, and waterfront activities, while history buffs can immerse themselves in the city's storied past at landmarks such as the Maryland State House. Whether you're seeking a lively urban environment or a peaceful retreat by the bay, Annapolis is a vibrant community that truly has something for everyone.

166
# of Listings
2
Avg # of Bedrooms
$499
Avg. $ / Sq.Ft.
$959,198
Med. List Price
Browse Annapolis Real Estate Listings
166 Properties Found. Page 10 of 12.
ANNAPOLIS
2704 SUMMERVIEW WAY 103
2 Beds
2 Baths
1,285 Sq.Ft.
$365,000
MLS#: MDAA2128786
ANNAPOLIS
2015 GOV THOMAS BLADEN WAY 204
2 Beds
2 Baths
1,077 Sq.Ft.
$364,000
MLS#: MDAA2135154
ANNAPOLIS
2707 SUMMERVIEW WAY 101
2 Beds
2 Baths
1,285 Sq.Ft.
$359,900
MLS#: MDAA2133910
ANNAPOLIS
50 HEARTHSTONE COURT E
3 Beds
2 Baths
1,620 Sq.Ft.
$350,000
MLS#: MDAA2134148
ANNAPOLIS
2900 SHIPMASTER WAY 216
2 Beds
2 Baths
1,048 Sq.Ft.
$347,000
MLS#: MDAA2129438
ANNAPOLIS
2013 WARNERS TERRACE S 138
2 Beds
2 Baths
1,062 Sq.Ft.
$339,995
MLS#: MDAA2135668























