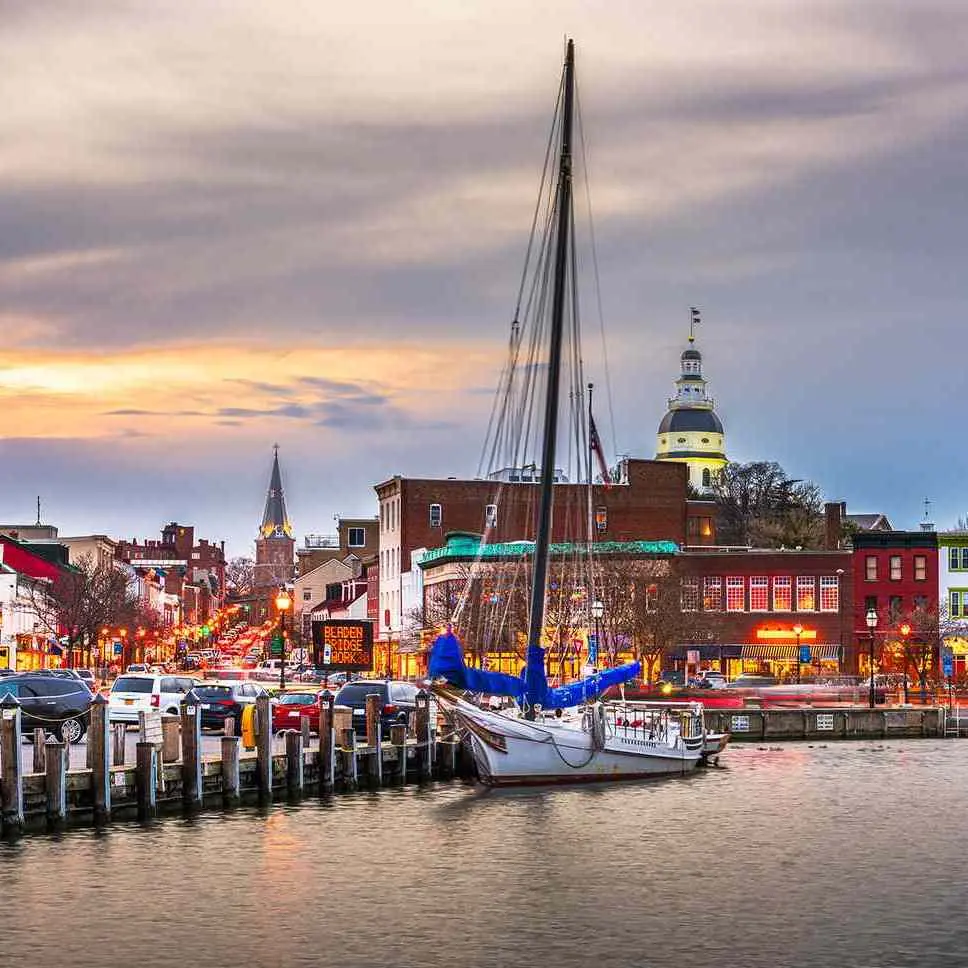
Annapolis
One of the most popular communities provided by Maryland Sandbox
Annapolis
About Annapolis
Nestled on the shores of the Chesapeake Bay, Annapolis, Maryland, is a charming and historic community that seamlessly blends waterfront beauty with rich maritime heritage. As the state capital and home to the United States Naval Academy, Annapolis boasts a vibrant downtown area filled with unique shops, gourmet restaurants, and stunning colonial architecture. Residents and visitors alike can enjoy picturesque strolls along the scenic harbor, where sailboats and yachts bob in the water. With its engaging cultural scene, including art galleries, theaters, and annual festivals, Annapolis offers a lively atmosphere for all ages. The community takes pride in its top-rated schools, making it an ideal place for families. Outdoor enthusiasts can explore numerous parks, nature trails, and waterfront activities, while history buffs can immerse themselves in the city's storied past at landmarks such as the Maryland State House. Whether you're seeking a lively urban environment or a peaceful retreat by the bay, Annapolis is a vibrant community that truly has something for everyone.

166
# of Listings
2
Avg # of Bedrooms
$499
Avg. $ / Sq.Ft.
$959,198
Med. List Price
Browse Annapolis Real Estate Listings
166 Properties Found. Page 6 of 12.
ANNAPOLIS
755 FAIRVIEW AVENUE 755 D
3 Beds
2 Baths
1,295 Sq.Ft.
$639,950
MLS#: MDAA2133864
ANNAPOLIS
78 OLD MILL BOTTOM ROAD N 112
2 Beds
2 Baths
1,621 Sq.Ft.
$624,410
MLS#: MDAA2134484
ANNAPOLIS
7036 HARBOUR VILLAGE COURT T1
1 Beds
1 Baths
1,000 Sq.Ft.
$594,000
MLS#: MDAA2131520























