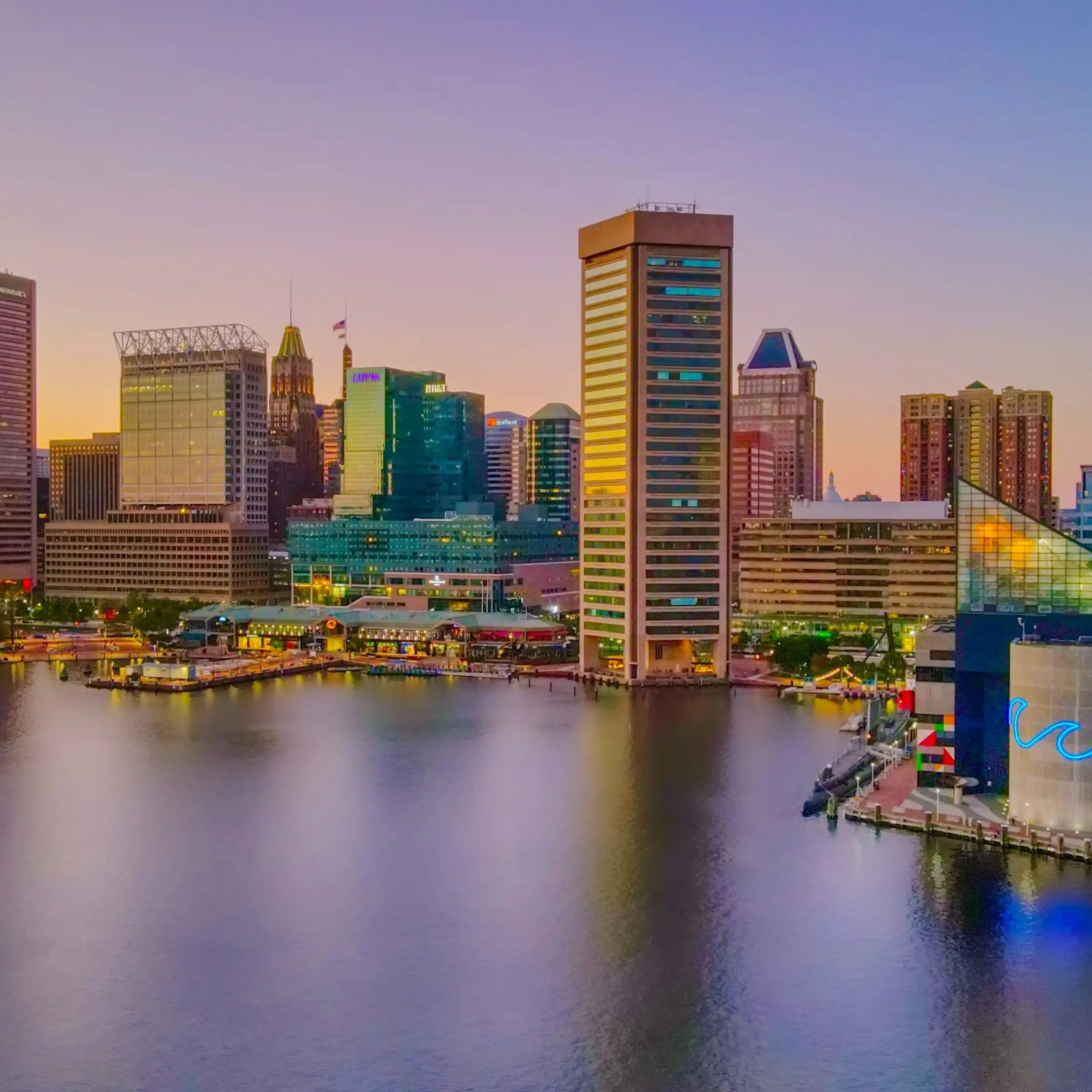
Baltimore
One of the most popular communities provided by Maryland Sandbox
Baltimore
About Baltimore

Browse Baltimore Real Estate Listings
2795 Properties Found. Page 14 of 187.
BALTIMORE
8012 FORT SMALLWOOD ROAD
None Beds
None Baths
2,160 Sq.Ft.
$825,000
MLS#: MDAA2098562
BALTIMORE
9 E LEXINGTON STREET
None Beds
None Baths
14,575 Sq.Ft.
$800,000
MLS#: MDBA2194808
BALTIMORE
4101 WILKENS AVENUE
None Beds
None Baths
3,471 Sq.Ft.
$800,000
MLS#: MDBC2140452
BALTIMORE
1210 & 1212 SAINT PAUL STREET
None Beds
None Baths
5,200 Sq.Ft.
$800,000
MLS#: MDBA2199514
BALTIMORE
10703 LARKSWOOD STREET
5 Beds
4 Baths
4,555 Sq.Ft.
$799,900
MLS#: MDBC2131112
BALTIMORE
300 INTERNATIONAL DRIVE 2208
1 Beds
1 Baths
1,222 Sq.Ft.
$799,900
MLS#: MDBA2198348
BALTIMORE
7518 - 7526 HARFORD ROAD
None Beds
None Baths
9,292 Sq.Ft.
$799,900
MLS#: MDBA2181240
BALTIMORE
346 DENISON STREET
None Beds
None Baths
9,672 Sq.Ft.
$799,000
MLS#: MDBA2196922
BALTIMORE
915 VALENCIA COURT 117
4 Beds
2 Baths
3,142 Sq.Ft.
$795,000
MLS#: MDBA2190452























