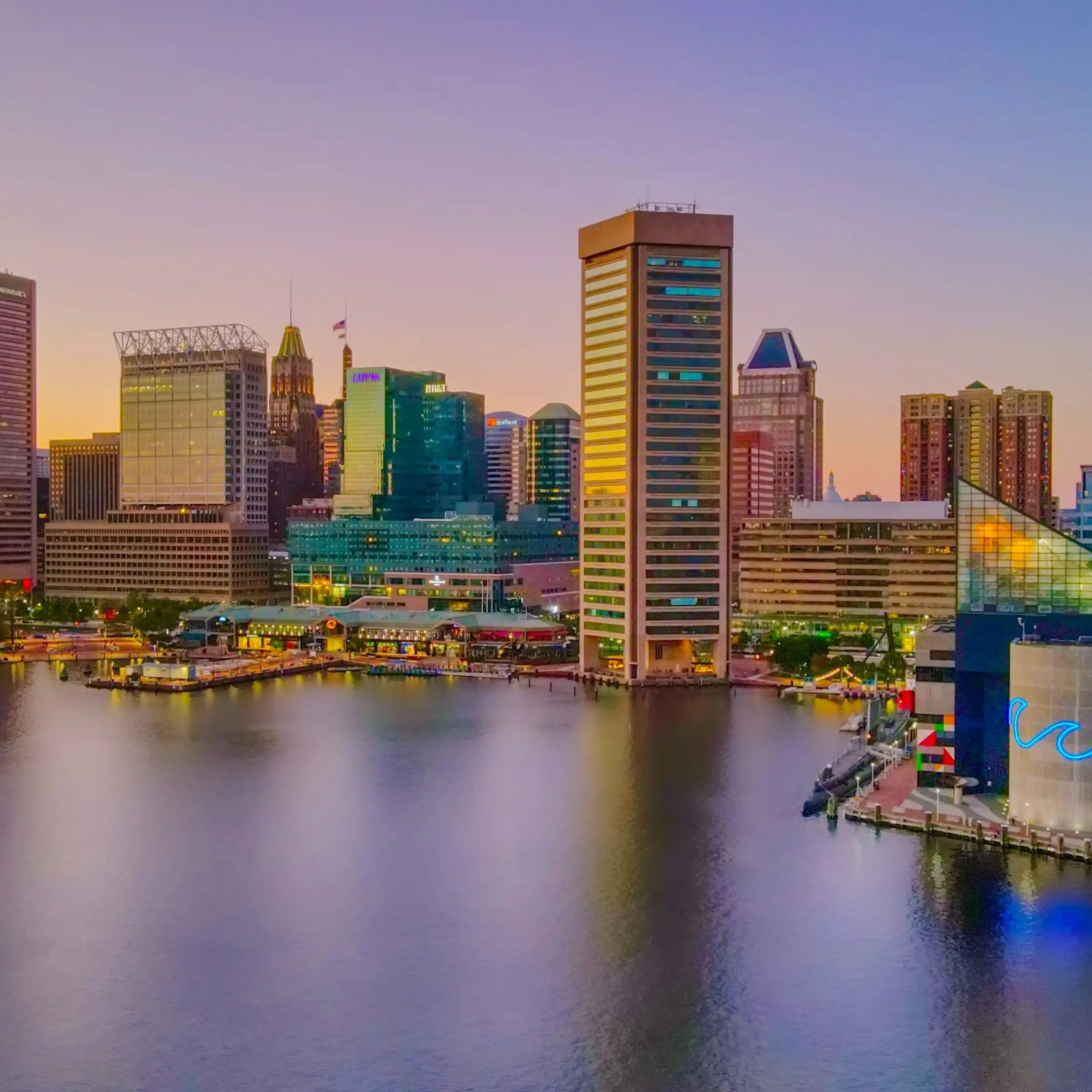
Baltimore
One of the most popular communities provided by Maryland Sandbox
Baltimore
About Baltimore

Browse Baltimore Real Estate Listings
2795 Properties Found. Page 12 of 187.
BALTIMORE
2313 WHITTIER AVENUE
3 Beds
None Baths
2,142 Sq.Ft.
$950,000
MLS#: MDBA2194960
BALTIMORE
2304 EUTAW PLACE
None Beds
None Baths
7,902 Sq.Ft.
$949,999
MLS#: MDBA2188264
BALTIMORE
2635 N CALVERT STREET
7 Beds
None Baths
3,292 Sq.Ft.
$935,000
MLS#: MDBA2195724
BALTIMORE
2830 EDMONDSON AVENUE
None Beds
None Baths
1,998 Sq.Ft.
$900,000
MLS#: MDBA2165934
BALTIMORE
5301 HARFORD ROAD
None Beds
None Baths
8,564 Sq.Ft.
$900,000
MLS#: MDBA2126506
BALTIMORE
1028 S CONKLING STREET
None Beds
None Baths
5,730 Sq.Ft.
$900,000
MLS#: MDBA2049522
BALTIMORE
5011 ROLAND AVENUE
None Beds
None Baths
3,279 Sq.Ft.
$900,000
MLS#: MDBA2193526
BALTIMORE
11 E SARATOGA STREET
None Beds
None Baths
20,200 Sq.Ft.
$900,000
MLS#: MDBA2199504
BALTIMORE
2830 EDMONDSON AVENUE
None Beds
None Baths
1,998 Sq.Ft.
$900,000
MLS#: MDBA2165910
BALTIMORE
7928 BELAIR ROAD
None Beds
None Baths
3,093 Sq.Ft.
$899,999
MLS#: MDBC2139410
BALTIMORE
7901 BELAIR ROAD
None Beds
None Baths
2,379 Sq.Ft.
$899,900
MLS#: MDBC2135460
BALTIMORE
5915 BELAIR ROAD
None Beds
None Baths
6,639 Sq.Ft.
$899,000
MLS#: MDBA2188854























