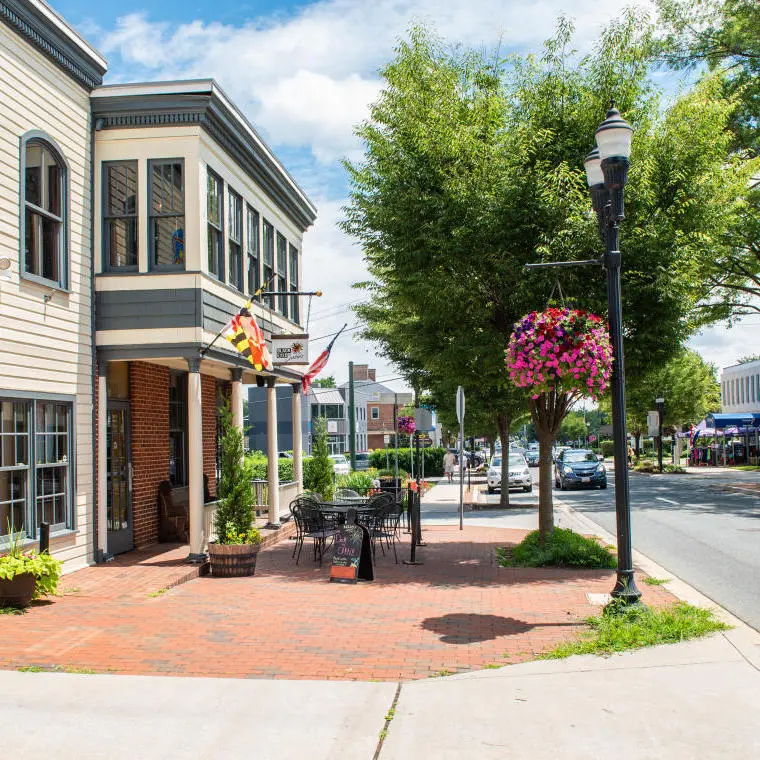
Bel Air
One of the most popular communities provided by Maryland Sandbox
Bel Air
About Bel Air
Nestled in the heart of Harford County, Bel Air, Maryland, is a charming community known for its picturesque landscapes and welcoming atmosphere. This thriving town boasts a rich history, with its tree-lined streets and beautifully preserved architecture adding to its small-town charm. Residents enjoy a blend of suburban tranquility and urban convenience, with a variety of shopping, dining, and recreational options just minutes away. Bel Air's strong sense of community is reflected in its numerous events, local festivals, and family-friendly activities, making it an ideal place for families and individuals alike. With highly-rated schools and ample parks, Bel Air is not just a place to live; it's a place to call home. Whether you’re exploring the scenic parks or enjoying the vibrant arts scene, Bel Air, Maryland, offers a perfect balance of relaxation and excitement, making it one of the most desirable neighborhoods in the region.

77
# of Listings
3
Avg # of Bedrooms
$298
Avg. $ / Sq.Ft.
$640,770
Med. List Price
Browse Bel Air Real Estate Listings
77 Properties Found. Page 5 of 6.
BEL AIR
925 RICHWOOD ROAD
2 Beds
1 Baths
1,320 Sq.Ft.
$285,000
MLS#: MDHR2051478
BEL AIR
1309 SHERIDAN PLACE J 99
2 Beds
2 Baths
1,050 Sq.Ft.
$259,900
MLS#: MDHR2046814
BEL AIR
1406 BONNETT PLACE A 201
2 Beds
2 Baths
1,200 Sq.Ft.
$249,990
MLS#: MDHR2051764
BEL AIR
1402 BONNETT PLACE E 131
2 Beds
2 Baths
1,050 Sq.Ft.
$244,900
MLS#: MDHR2049026
BEL AIR
601 CHURCHILL ROAD E 601-E
3 Beds
1 Baths
890 Sq.Ft.
$223,000
MLS#: MDHR2052032
BEL AIR
Lots 96-100 CHADDONFIELD ROAD
None Beds
None Baths
2.96 acres
$200,000
MLS#: MDHR2033808
BEL AIR
108 SEEVUE COURT A A
2 Beds
1 Baths
N/A
$189,000
MLS#: MDHR2051778























