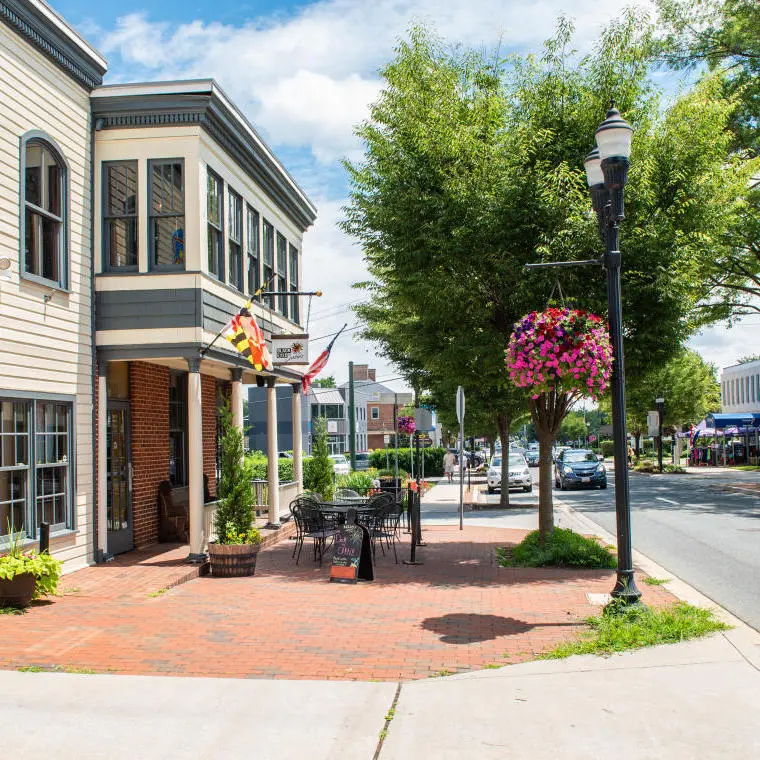
Bel Air
One of the most popular communities provided by Maryland Sandbox
Bel Air
About Bel Air
Nestled in the heart of Harford County, Bel Air, Maryland, is a charming community known for its picturesque landscapes and welcoming atmosphere. This thriving town boasts a rich history, with its tree-lined streets and beautifully preserved architecture adding to its small-town charm. Residents enjoy a blend of suburban tranquility and urban convenience, with a variety of shopping, dining, and recreational options just minutes away. Bel Air's strong sense of community is reflected in its numerous events, local festivals, and family-friendly activities, making it an ideal place for families and individuals alike. With highly-rated schools and ample parks, Bel Air is not just a place to live; it's a place to call home. Whether you’re exploring the scenic parks or enjoying the vibrant arts scene, Bel Air, Maryland, offers a perfect balance of relaxation and excitement, making it one of the most desirable neighborhoods in the region.

74
# of Listings
3
Avg # of Bedrooms
$332
Avg. $ / Sq.Ft.
$635,154
Med. List Price
Browse Bel Air Real Estate Listings
74 Properties Found. Page 3 of 5.
BEL AIR
906 WHISPERING RIDGE LANE
2 Beds
2 Baths
2,755 Sq.Ft.
$499,900
MLS#: MDHR2050656
BEL AIR
4 W BROADWAY
None Beds
None Baths
3,312 Sq.Ft.
$475,000
MLS#: MDHR2051298























