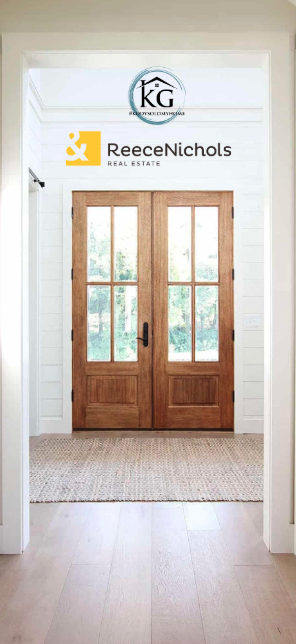Property
Beds
3
Full Baths
2
1/2 Baths
1
Year Built
2015
Sq.Footage
2,082
Immerse yourself in the rustic elegance of this custom-built Amish log home on over 2 acres and modeled after Big Cedar Lodge's lakeside cabins. Perfectly situated for both outdoor adventures and indoor gatherings, this stunning retreat on Table Rock Lake promises unforgettable family enjoyment, entertainment, and memories. Step onto the expansive wrap-around deck, featuring over 1,000 sq ft of covered outdoor space, including an 8x50 screened-in porch, front porch, and a deck that offers breathtaking lake views. Your private dock awaits just steps below, complete with two 28 x 10 boat slips, two boat lifts, and a 34 x 14 swim deck with a convenient step-down water entry, 4 lockers, and designated jet ski area. Powered by solar energy, this dock provides the feel of a private marina. The grandeur continues inside with soaring 21 ft cathedral ceilings that showcase floor-to-ceiling windows framing panoramic water views that add that quiet whisper of wealth. The entire home is made with real cedar logs, and the main level welcomes you with an expansive living room that is open to a spacious dining area with its custom cabinets and granite kitchen bar, which are perfect for gatherings and everyday living. On the main level, discover the serene master bedroom retreat, complete with an adjoining master bath designed for relaxation. Indulge in the charm of a stunning 115-year-old antique clawfoot tub alongside a spacious shower, double sinks, and the added convenience of a bidet. Also, on this level, you'll find a convenient guest half-hall bath and a dedicated mud/laundry room. Ascend the beautiful staircase to discover two additional bedrooms and a hall bath, offering privacy and comfort for family or guests. Don't miss some of the extras, like the outdoor shower, the firewood building, and the John Deere room that gives you plenty of space to store your UTV/golf cart, kayaks, paddle boards, and other toys! (Price includes dock at a value of $300,000).
Features & Amenities
Interior
-
Other Interior Features
Pantry, Cathedral Ceiling(s), High Ceilings, Soaking Tub, Granite Counters, Beamed Ceilings
-
Total Bedrooms
3
-
Bathrooms
2
Area & Lot
-
Lot Features
Waterfront
-
Lot Size(acres)
2.3
-
Property Type
Residential
-
Architectural Style
Log, One and Half Story
Exterior
-
Garage
No
-
Construction Materials
Cedar
-
Other Exterior Features
Boat Slip, Dock
-
Parking
Driveway, Golf Cart Garage
Financial
-
Sales Price
$1,400,000
-
Tax Amount
1852.37
Schedule a Showing
Showing scheduled successfully.
Mortgage calculator
Estimate your monthly mortgage payment, including the principal and interest, property taxes, and HOA. Adjust the values to generate a more accurate rate.
Your payment
Principal and Interest:
$
Property taxes:
$
HOA dues:
$
Total loan payment:
$
Total interest amount:
$
Location
County
Stone
Elementary School
Reeds Spring
Middle School
Reeds Spring
High School
Reeds Spring
Listing Courtesy of Laurie A. White , AMAX Real Estate
RealHub Information is provided exclusively for consumers' personal, non-commercial use, and it may not be used for any purpose other than to identify prospective properties consumers may be interested in purchasing. All information deemed reliable but not guaranteed and should be independently verified. All properties are subject to prior sale, change or withdrawal. RealHub website owner shall not be responsible for any typographical errors, misinformation, misprints and shall be held totally harmless.

FOUNDER
KodyGideon
Call Kody today to schedule a private showing.

* Listings on this website come from the FMLS IDX Compilation and may be held by brokerage firms other than the owner of this website. The listing brokerage is identified in any listing details. Information is deemed reliable but is not guaranteed. If you believe any FMLS listing contains material that infringes your copyrighted work please click here to review our DMCA policy and learn how to submit a takedown request.© 2024 FMLS.
Be the First to Know About New Listings!
Let us tell you when new listings hit the market matching your search. By creating a FREE account you can:
-
Get New Listing Alerts by Email
We will notify you when new listings hit the market that match your search criteria. Be the first to know of new listings!
-
Save searches
Save your favorite searches with specific areas, property types, price ranges and features.
-
Save Your Favorite Listings
Save an unlimited number of listings on our site for easy access when you come back. You can also email all of your saved listings at one time.
























































