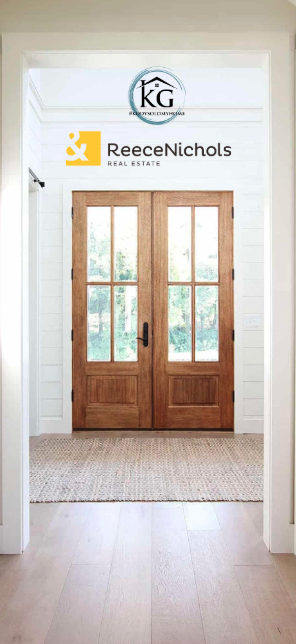Property
Beds
4
Full Baths
2
1/2 Baths
None
Year Built
1994
Sq.Footage
2,838
An incredible ONE LEVEL 2838 SF home in Wasson Place with so many features. This all brick home features split bedroom plan, 4 beds (each with walk in closet), 2 baths, 3 car garage (with hot and cold water), formal living, beautiful kitchen, heated and cooled sunroom, and heated and cooled tornado room complete with inground storm shelter, and front porch for coffee with the neighbors. The kitchen has newer and refurbished cabinets, granite countertops, stainless appliances, an eat in area. and TWO pantries. Crown molding in dining room makes this an elegant entertaining area. The master bath features a walk in shower plus a jacuzzi both with grab bars for safe access. Just off the living room is a small office area perfect for the remote worker. Roof was replaced in 2021, crawl space has vapor barrier, and windows were replaced 3 years ago (except main bath window). The back patio and deck feature a brand new (2023) hot tub($9,000) used ONCE, three sheds for gardening, art projects, or mowing storage. The backyard has a 6 ft privacy fence and the deck has an additional privacy area. Perennial flowers and roses make this backyard a bird lover's paradise. This double lot has a double gate for access into the backyard. Seller is furnishing a home warranty for your peace of mind. This, my friends, is an incredible find. Sale is contingent on seller finding acceptable home (she's actively shopping).
Features & Amenities
Interior
-
Other Interior Features
Cathedral Ceiling(s), Crown Molding, Granite Counters, Tray Ceiling(s), Walk-In Closet(s)
-
Total Bedrooms
4
-
Bathrooms
2
Area & Lot
-
Lot Size(acres)
0.54
-
Property Type
Residential
-
Architectural Style
One Story, Traditional
Exterior
-
Garage
Yes
-
Garage spaces
3
-
Other Exterior Features
Rain Gutters
-
Parking
Garage Door Opener, Garage Faces Side
Financial
-
Sales Price
$429,900
-
Tax Amount
2758.7
Schedule a Showing
Showing scheduled successfully.
Mortgage calculator
Estimate your monthly mortgage payment, including the principal and interest, property taxes, and HOA. Adjust the values to generate a more accurate rate.
Your payment
Principal and Interest:
$
Property taxes:
$
HOA dues:
$
Total loan payment:
$
Total interest amount:
$
Location
County
Christian
Elementary School
Nixa
Middle School
Nixa
High School
Nixa
Listing Courtesy of Rebecca D Supak , Murney Associates - Primrose
RealHub Information is provided exclusively for consumers' personal, non-commercial use, and it may not be used for any purpose other than to identify prospective properties consumers may be interested in purchasing. All information deemed reliable but not guaranteed and should be independently verified. All properties are subject to prior sale, change or withdrawal. RealHub website owner shall not be responsible for any typographical errors, misinformation, misprints and shall be held totally harmless.

FOUNDER
KodyGideon
Call Kody today to schedule a private showing.

* Listings on this website come from the FMLS IDX Compilation and may be held by brokerage firms other than the owner of this website. The listing brokerage is identified in any listing details. Information is deemed reliable but is not guaranteed. If you believe any FMLS listing contains material that infringes your copyrighted work please click here to review our DMCA policy and learn how to submit a takedown request.© 2024 FMLS.
Be the First to Know About New Listings!
Let us tell you when new listings hit the market matching your search. By creating a FREE account you can:
-
Get New Listing Alerts by Email
We will notify you when new listings hit the market that match your search criteria. Be the first to know of new listings!
-
Save searches
Save your favorite searches with specific areas, property types, price ranges and features.
-
Save Your Favorite Listings
Save an unlimited number of listings on our site for easy access when you come back. You can also email all of your saved listings at one time.







































