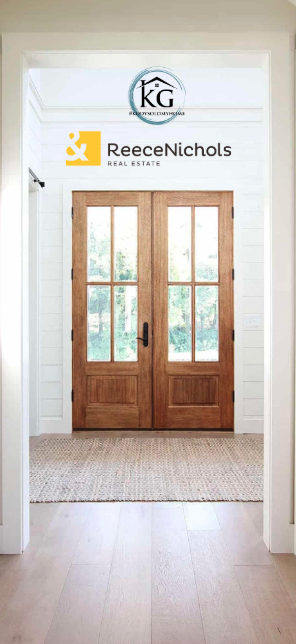Property
Beds
5
Full Baths
3
1/2 Baths
None
Year Built
2008
Sq.Footage
3,100
Welcome to Your Dream Home in Battlefield! Step into this meticulously cared-for gem nestled in the heart of Battlefield. Built in 2008, this home embodies the essence of comfort and luxury.As you enter, you're greeted by spaciousness that defines every corner of this 5-bedroom, 3-bathroom retreat. The split floor plan ensures privacy and convenience.The kitchen features granite countertops, undercabinet lighting, and a walk-in pantry for all of your kitchen gadgets.The master suite truly steals the show. A large bedroom with a large bath that includes a jetted tub and lots of storage space.Venturing downstairs reveals an entertainment haven that includes a custom-built entertainment wall unit that promises cozy movie nights and joyful gatherings. Adjacent, a wet bar stands ready to quench your thirst for both refreshment and laughter.The lower level also includes a John Deere room that offers storage space or perhaps a workshop for the industrious homeowner, adding versatility to this already impressive home. Also, is an unfinished 6th bedroom for that larger family.Stepping outside, the magic of this home continues with a new extended patio adorned with a built-in fire pit. The fenced backyard provides a safe haven for children to play and pets to roam freely, completing the picture of idyllic living. Schedule your showing today and embark on a journey to luxury living in Battlefield!
Features & Amenities
Interior
-
Other Interior Features
Entrance Foyer, Pantry, Granite Counters, Tray Ceiling(s), Wet Bar
-
Total Bedrooms
5
-
Bathrooms
3
Area & Lot
-
Lot Size(acres)
0.29
-
Property Type
Residential
-
Architectural Style
Two Story, Ranch
Exterior
-
Garage
Yes
-
Garage spaces
3
-
Construction Materials
Brick
-
Other Exterior Features
Rain Gutters
-
Parking
Garage Door Opener, Garage Faces Front
Financial
-
Sales Price
$445,900
-
Tax Amount
3228.2
Schedule a Showing
Showing scheduled successfully.
Mortgage calculator
Estimate your monthly mortgage payment, including the principal and interest, property taxes, and HOA. Adjust the values to generate a more accurate rate.
Your payment
Principal and Interest:
$
Property taxes:
$
HOA dues:
$
Total loan payment:
$
Total interest amount:
$
Location
County
Greene
Elementary School
SGF-McBride/Wilson's Cre
Middle School
SGF-Cherokee
High School
SGF-Kickapoo
Listing Courtesy of Alan Evans , ReeceNichols - Springfield
RealHub Information is provided exclusively for consumers' personal, non-commercial use, and it may not be used for any purpose other than to identify prospective properties consumers may be interested in purchasing. All information deemed reliable but not guaranteed and should be independently verified. All properties are subject to prior sale, change or withdrawal. RealHub website owner shall not be responsible for any typographical errors, misinformation, misprints and shall be held totally harmless.

FOUNDER
KodyGideon
Call Kody today to schedule a private showing.

* Listings on this website come from the FMLS IDX Compilation and may be held by brokerage firms other than the owner of this website. The listing brokerage is identified in any listing details. Information is deemed reliable but is not guaranteed. If you believe any FMLS listing contains material that infringes your copyrighted work please click here to review our DMCA policy and learn how to submit a takedown request.© 2024 FMLS.
Be the First to Know About New Listings!
Let us tell you when new listings hit the market matching your search. By creating a FREE account you can:
-
Get New Listing Alerts by Email
We will notify you when new listings hit the market that match your search criteria. Be the first to know of new listings!
-
Save searches
Save your favorite searches with specific areas, property types, price ranges and features.
-
Save Your Favorite Listings
Save an unlimited number of listings on our site for easy access when you come back. You can also email all of your saved listings at one time.















































