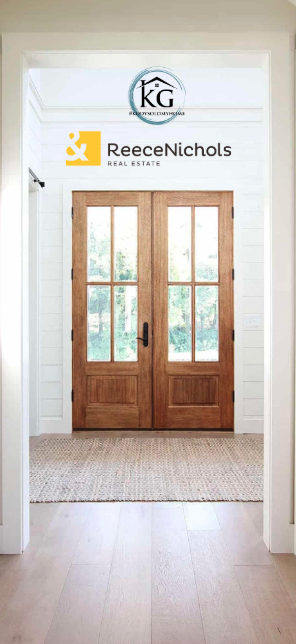Two Story, Country, French Provincial
21882 Lawrence 2080
Ash Grove , MO 65604
MLS#: 60214519
$2,100,000

Property
Beds
4
Full Baths
3
1/2 Baths
2
Year Built
1999
Sq.Footage
5,162
This gorgeous, secluded estate welcomes you home with extraordinary views, exceptional hunting and elegant living! Located only 20 minutes outside of Springfield & tucked back on a private drive, this French-Country custom home was tediously built with no small detail overlooked. Positioned to overlook Goose Creek running through the property, this home features gated entry, intricate hand-hewn stone & brick masonry, and is prepared for livestock. Walking into the estate, you are greeted by an elegant staircase, large windows providing an abundance of natural lighting, natural beams, cathedral ceilings, and an eye-catching floor-to-ceiling stone fireplace. The expansive kitchen features custom cabinetry, Sub-Zero, Thermador & Bosch commercial-grade appliances, a gas range, kitchen island seating, granite countertops, and a butler's pantry. The oversized study/home office space displays old-world style bookcases. The master ensuite features a private deck overlooking the creek. There is a convenient wet bar & half bath, perfect for your guests while entertaining on the gorgeous patios & swimming pool. Accessible from the garage, is a staircase leading to the unfinished basement, equipped with plumbing and a HVAC unit ready to be finished out. Upstairs, you will find two guest suites with bathrooms, extra storage closets, and a bonus room that could be used as living space or another bedroom. Fiber optic internet runs the house, shop and gate security and smart home automation technology including a security system with cameras, lighting and speakers throughout the interior & exterior of the home. This property also features a 48x72 shop building with 110 and 220 electricity, 3 horse paddocks with shed rows and automatic waterers, 3 fenced paddocks with slick wire for horses and a bottom grazing pasture for horses or cattle, a raised 20x30 irrigated garden bed,and 3 food plots for deer & turkey. This property is not to be missed, it is truly extraordinary!
Features & Amenities
Interior
-
Other Interior Features
Pantry, Beamed Ceilings, Cathedral Ceiling(s), Central Vacuum, Granite Counters, High Speed Internet, Tile Counters, Tray Ceiling(s), Walk-In Closet(s), Wet Bar
-
Total Bedrooms
4
-
Bathrooms
3
Area & Lot
-
Lot Features
Rolling Slope, Sloped, Other, Pasture, Secluded, Sprinklers In Front, Sprinklers In Rear, Waterfront
-
Lot Size(acres)
160.0
-
Property Type
Residential
-
Architectural Style
Two Story, Country, French Provincial
Exterior
-
Garage
Yes
-
Garage spaces
3
-
Construction Materials
Stone
-
Other Exterior Features
Garden, Rain Gutters
-
Parking
Garage Faces Side, Gated
Financial
-
Sales Price
$2,100,000
-
Tax Amount
6101.78
Schedule a Showing
Showing scheduled successfully.
Mortgage calculator
Estimate your monthly mortgage payment, including the principal and interest, property taxes, and HOA. Adjust the values to generate a more accurate rate.
Your payment
Principal and Interest:
$
Property taxes:
$
HOA dues:
$
Total loan payment:
$
Total interest amount:
$
Location
County
Lawrence
Elementary School
Mt Vernon
Middle School
Mt Vernon
High School
Mt Vernon
Listing Courtesy of Amy C Hill , Murney Associates - Primrose
RealHub Information is provided exclusively for consumers' personal, non-commercial use, and it may not be used for any purpose other than to identify prospective properties consumers may be interested in purchasing. All information deemed reliable but not guaranteed and should be independently verified. All properties are subject to prior sale, change or withdrawal. RealHub website owner shall not be responsible for any typographical errors, misinformation, misprints and shall be held totally harmless.

FOUNDER
KodyGideon
Call Kody today to schedule a private showing.

* Listings on this website come from the FMLS IDX Compilation and may be held by brokerage firms other than the owner of this website. The listing brokerage is identified in any listing details. Information is deemed reliable but is not guaranteed. If you believe any FMLS listing contains material that infringes your copyrighted work please click here to review our DMCA policy and learn how to submit a takedown request.© 2024 FMLS.
Be the First to Know About New Listings!
Let us tell you when new listings hit the market matching your search. By creating a FREE account you can:
-
Get New Listing Alerts by Email
We will notify you when new listings hit the market that match your search criteria. Be the first to know of new listings!
-
Save searches
Save your favorite searches with specific areas, property types, price ranges and features.
-
Save Your Favorite Listings
Save an unlimited number of listings on our site for easy access when you come back. You can also email all of your saved listings at one time.


























































































