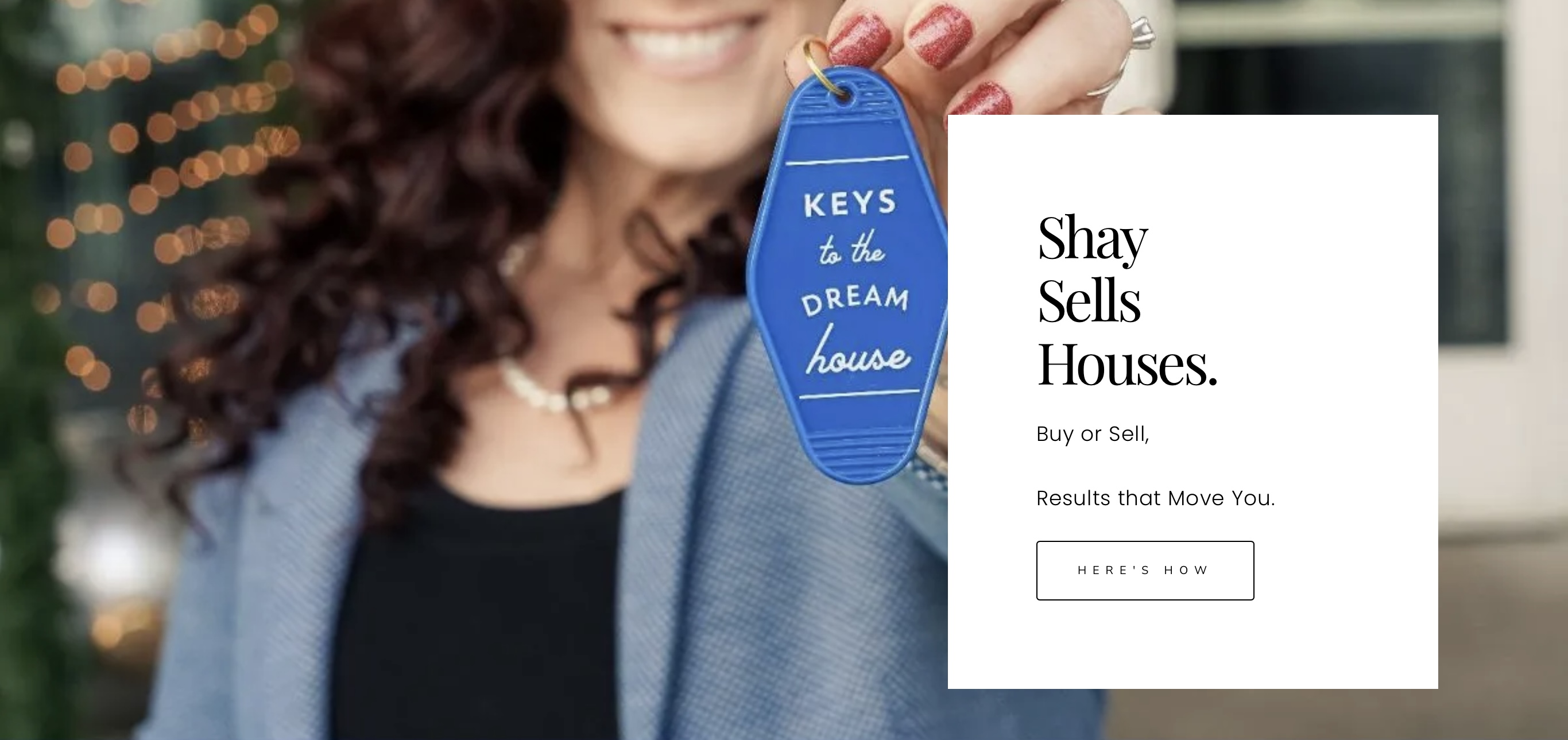Property
Beds
4
Full Baths
5
1/2 Baths
1
Year Built
2024
Sq.Footage
2,900
Now signing leases for Fall 2025-2026! Secure your spot with a holding fee while searching for roommates, or rent without needing to fill all bedrooms. Prices are guaranteed only through 12 30 2024. We provide roommate information before signing to ensure a comfortable living experience. Each unit is rented by the room, with individual leases offering flexibility—you can live alone or with friends. These 3-story townhomes, located just 0.4 miles from Tarleton University, feature 3-bedroom, 3.5-bath layouts 1,938 sq. ft and 4-bedroom, 4.5-bath layouts 2,911 sq. ft., with 2 and 3 car garages, keyless entries, zoned heating and air on each floor, accessing garage remote, Designed with both comfort and style in mind, these townhomes offer open floor plans with 10-foot ceilings, large windows providing abundant natural light, ceiling fans, and recessed lighting throughout. Kitchens are equipped with island bars, electrical outlets, granite countertops, and ample cabinet space, ensuring a functional yet elegant cooking area. Each townhome includes top-quality appliances, such as a refrigerator, oven, microwave, dishwasher, and a full-size in-unit washer and dryer. Pets are welcome with owner approval, with a refundable deposit based on size and breed—plus no monthly pet rent! Rent covers water, trash, sewer, and internet, and you can choose their energy provider for additional savings. A $65 application fee (no fee for co-signers) along with a $700 security deposit. Our easy-to-use portal simplifies rent payments and maintenance requests, keeping everything manageable online. Pricing for 3-bedroom units: Room A - $725 (no garage), Room B - $875 (garage), and Room C - $800 (garage), totaling $2,400. For 4-bedroom units: Room A - $900 (garage), Room B - $850 (garage), Room C - $650 (no garage), and Room D - $800 (garage), totaling $3,200. Application Fee is $65 for a credit report and $100 administration fee, must be paid before application is processed.
Features & Amenities
Interior
-
Other Interior Features
DecorativeDesignerLightingFixtures, EatInKitchen, HighSpeedInternet, KitchenIsland, MultipleStaircases, OpenFloorplan, WalkInClosets
-
Total Bedrooms
4
-
Bathrooms
5
Area & Lot
-
Lot Features
IrregularLot, Landscaped, NoBackyardGrass, Subdivision
-
Lot Size(acres)
0.0
-
Property Type
ResidentialLease
-
Architectural Style
ContemporaryModern
Exterior
-
Garage
Yes
-
Garage spaces
3
-
Construction Materials
WoodSiding
-
Parking
AdditionalParking, Boat, Concrete, DoorMulti, Garage, GarageDoorOpener, InsideEntrance, Lighted, OnSite, OffStreet, Oversized, Paved, PermitRequired, ParkingLot, Private, GarageFacesRear, SharedDriveway, SideBySide, VariesByUnit
Financial
-
Sales Price
$650
Schedule a Showing
Showing scheduled successfully.
Mortgage calculator
Estimate your monthly mortgage payment, including the principal and interest, property taxes, and HOA. Adjust the values to generate a more accurate rate.
Your payment
Principal and Interest:
$
Property taxes:
$
HOA dues:
$
Total loan payment:
$
Total interest amount:
$
Location
County
Erath
Elementary School
Central
High School
Stephenvil
Listing Courtesy of Joleen Skipworth , Real Estate By Pat Gray
RealHub Information is provided exclusively for consumers' personal, non-commercial use, and it may not be used for any purpose other than to identify prospective properties consumers may be interested in purchasing. All information deemed reliable but not guaranteed and should be independently verified. All properties are subject to prior sale, change or withdrawal. RealHub website owner shall not be responsible for any typographical errors, misinformation, misprints and shall be held totally harmless.

Realtor
ShayLang
Call Shay today to schedule a private showing.

* Listings on this website come from the FMLS IDX Compilation and may be held by brokerage firms other than the owner of this website. The listing brokerage is identified in any listing details. Information is deemed reliable but is not guaranteed. If you believe any FMLS listing contains material that infringes your copyrighted work please click here to review our DMCA policy and learn how to submit a takedown request.© 2024 FMLS.
Be the First to Know About New Listings!
Let us tell you when new listings hit the market matching your search. By creating a FREE account you can:
-
Get New Listing Alerts by Email
We will notify you when new listings hit the market that match your search criteria. Be the first to know of new listings!
-
Save searches
Save your favorite searches with specific areas, property types, price ranges and features.
-
Save Your Favorite Listings
Save an unlimited number of listings on our site for easy access when you come back. You can also email all of your saved listings at one time.
Your registration is completed
Thank you for registering. You can now enjoy with full access to all site features:
-
Click heart icons on properties page and property detail page to add property to favorites
-
Click "Save Search" button on properties page to save your searches and access them later under saved searches
-
Click "Create e-alert" button and you will have the option to automatically receive email alerts when new matching listing hit the market
And if you have any questions, problems, comments or suggestions, click the Contact us button at the top of any page to get in touch!
Thanks for the sign up. We have sent an activation link to your email.
Check inbox
Open email
Check link in email





































