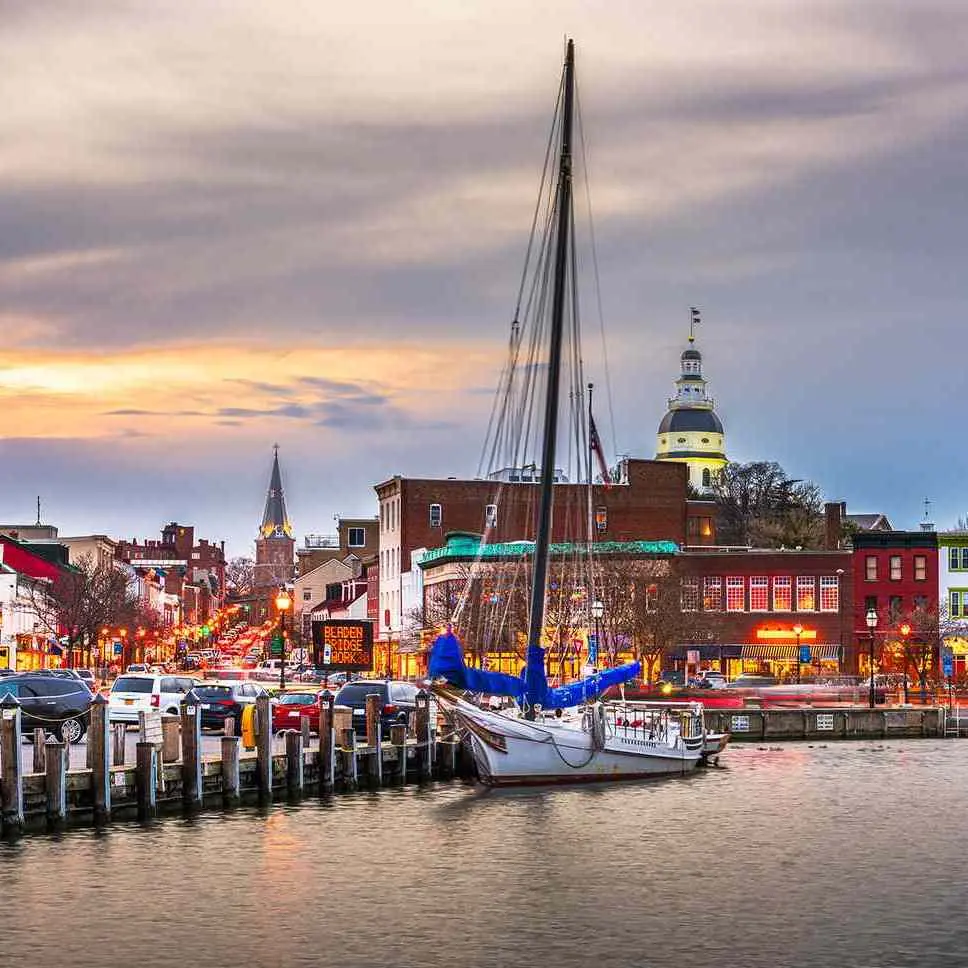
Annapolis
One of the most popular communities provided by Maryland Sandbox
Annapolis
About Annapolis

Browse Annapolis Real Estate Listings
50 Properties Found. Page 1 of 4.
ANNAPOLIS
758 HOWARDS LOOP
3 Beds
3 Baths
2,168 Sq.Ft.
$500,000
MLS#: MDAA2136734
ANNAPOLIS
78 OLD MILL BOTTOM ROAD N 307
2 Beds
2 Baths
1,318 Sq.Ft.
$499,900
MLS#: MDAA2134478
ANNAPOLIS
78 OLD MILL BOTTOM ROAD N 209
2 Beds
2 Baths
1,210 Sq.Ft.
$498,000
MLS#: MDAA2136282
ANNAPOLIS
1546 SHIPSVIEW ROAD
None Beds
None Baths
0.47 acres
$495,000
MLS#: MDAA2133158
ANNAPOLIS
312 SEVERN AVENUE W 401
1 Beds
1 Baths
660 Sq.Ft.
$485,000
MLS#: MDAA2137140
ANNAPOLIS
141 WEST STREET 103
None Beds
None Baths
1,009 Sq.Ft.
$469,000
MLS#: MDAA2125942
ANNAPOLIS
402 CRANES ROOST COURT
None Beds
None Baths
1,662 Sq.Ft.
$460,000
MLS#: MDAA2133612
ANNAPOLIS
1525 HICKORY WOOD DRIVE
3 Beds
2 Baths
1,265 Sq.Ft.
$445,000
MLS#: MDAA2134526























