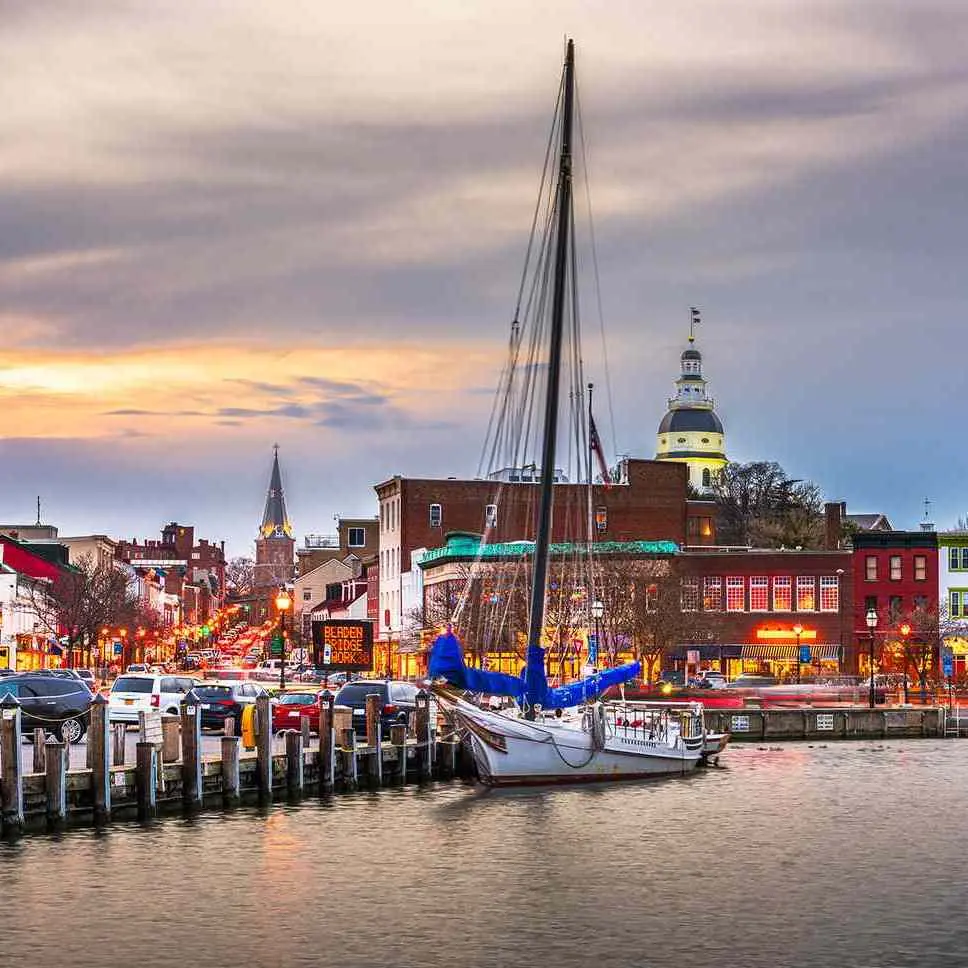
Annapolis
One of the most popular communities provided by Maryland Sandbox
Annapolis
About Annapolis

Browse Annapolis Real Estate Listings
67 Properties Found. Page 2 of 5.
ANNAPOLIS
1915 TOWNE CENTRE BOULEVARD 309
2 Beds
2 Baths
1,681 Sq.Ft.
$770,000
MLS#: MDAA2135756
ANNAPOLIS
76 OLD MILL BOTTOM ROAD N 301
2 Beds
2 Baths
1,723 Sq.Ft.
$725,000
MLS#: MDAA2134658
ANNAPOLIS
2106 CHESAPEAKE HARBOUR DRIVE 202
2 Beds
2 Baths
1,688 Sq.Ft.
$699,000
MLS#: MDAA2131544
ANNAPOLIS
2572 GOLFERS RIDGE ROAD
3 Beds
2 Baths
1,994 Sq.Ft.
$690,000
MLS#: MDAA2134084
ANNAPOLIS
100 SEVERN AVENUE 206
2 Beds
2 Baths
1,104 Sq.Ft.
$689,500
MLS#: MDAA2133954
ANNAPOLIS
1915 TOWNE CENTRE BOULEVARD 1001
2 Beds
2 Baths
1,648 Sq.Ft.
$675,000
MLS#: MDAA2126676
ANNAPOLIS
735 WHITEHALL BEACH ROAD
3 Beds
2 Baths
2,406 Sq.Ft.
$650,000
MLS#: MDAA2134248























