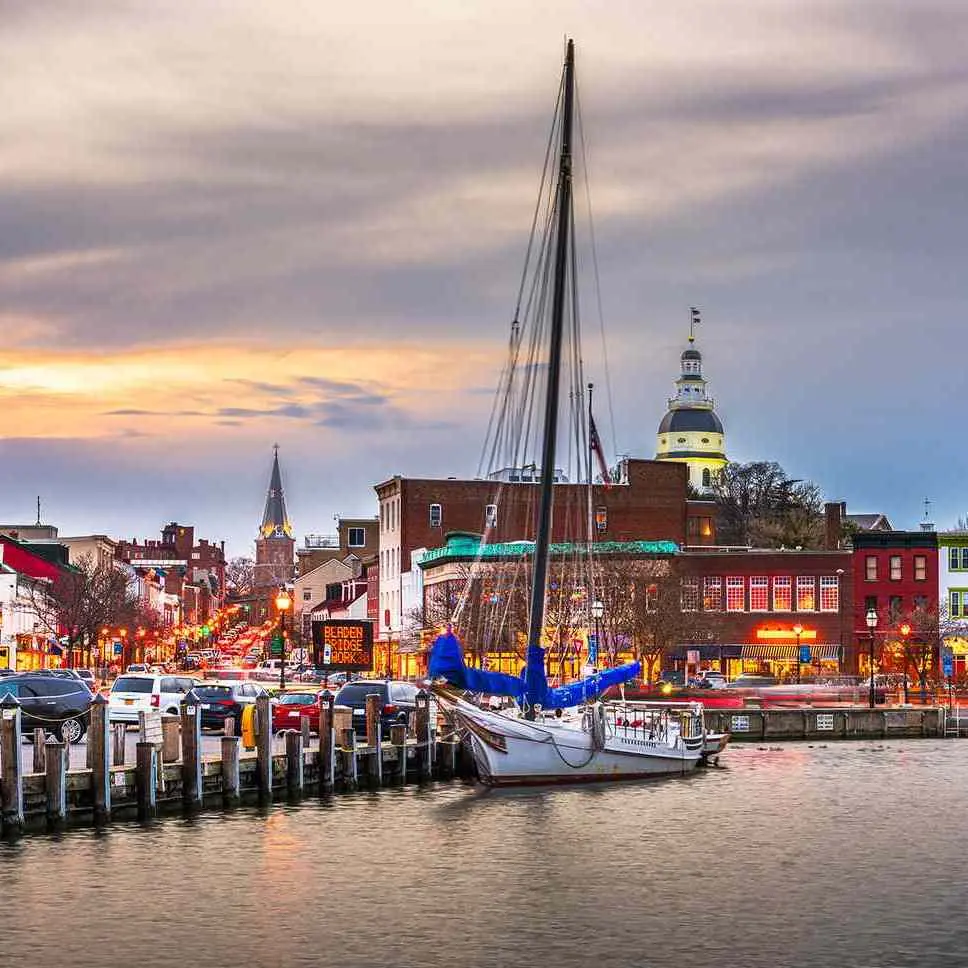
Annapolis
One of the most popular communities provided by Maryland Sandbox
Annapolis
About Annapolis

Browse Annapolis Real Estate Listings
164 Properties Found. Page 2 of 11.
ANNAPOLIS
1991-1993 WEST STREET
None Beds
None Baths
3,000 Sq.Ft.
$2,099,000
MLS#: MDAA2128872
ANNAPOLIS
1016-1024 E COLLEGE PARKWAY
None Beds
None Baths
4,473 Sq.Ft.
$1,995,000
MLS#: MDAA2123582
ANNAPOLIS
1016 E COLLEGE PARKWAY
None Beds
None Baths
23.33 acres
$1,995,000
MLS#: MDAA2123584
ANNAPOLIS
2 SOUTHGATE AVENUE 10
3 Beds
2 Baths
3,884 Sq.Ft.
$1,975,000
MLS#: MDAA2129932
ANNAPOLIS
1915 TOWNE CENTRE BOULEVARD 1210
3 Beds
3 Baths
3,520 Sq.Ft.
$1,695,000
MLS#: MDAA2127736
ANNAPOLIS
1907 MACKIEBETH COURT
5 Beds
4 Baths
5,437 Sq.Ft.
$1,575,000
MLS#: MDAA2125858
ANNAPOLIS
120 CHESAPEAKE AVENUE
2 Beds
2 Baths
2,130 Sq.Ft.
$1,449,000
MLS#: MDAA2130442
ANNAPOLIS
1207 MCGUCKIAN STREET
4 Beds
3 Baths
3,150 Sq.Ft.
$1,395,000
MLS#: MDAA2127608
ANNAPOLIS
165 KING GEORGE STREET
4 Beds
None Baths
2,649 Sq.Ft.
$1,375,000
MLS#: MDAA2132270
ANNAPOLIS
165 KING GEORGE STREET
4 Beds
3 Baths
2,649 Sq.Ft.
$1,375,000
MLS#: MDAA2132242























