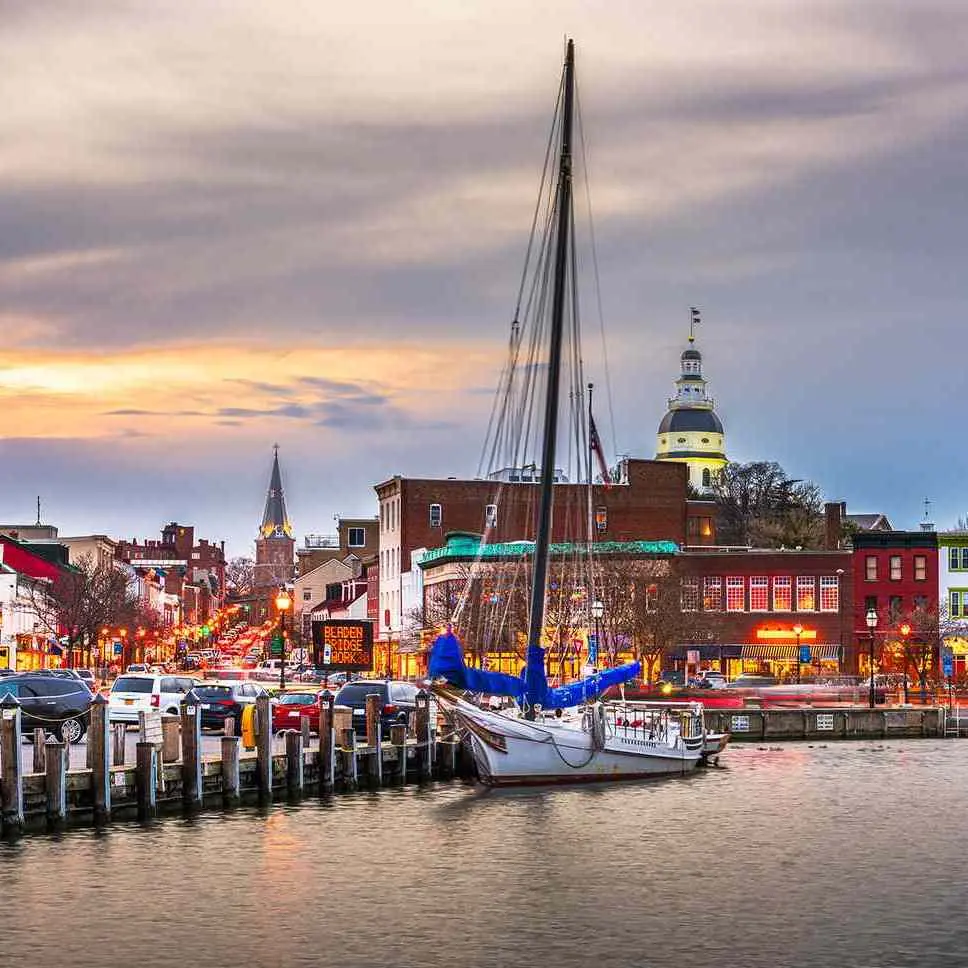
Annapolis
One of the most popular communities provided by Maryland Sandbox
Annapolis
About Annapolis

Browse Annapolis Real Estate Listings
384 Properties Found. Page 8 of 26.



















