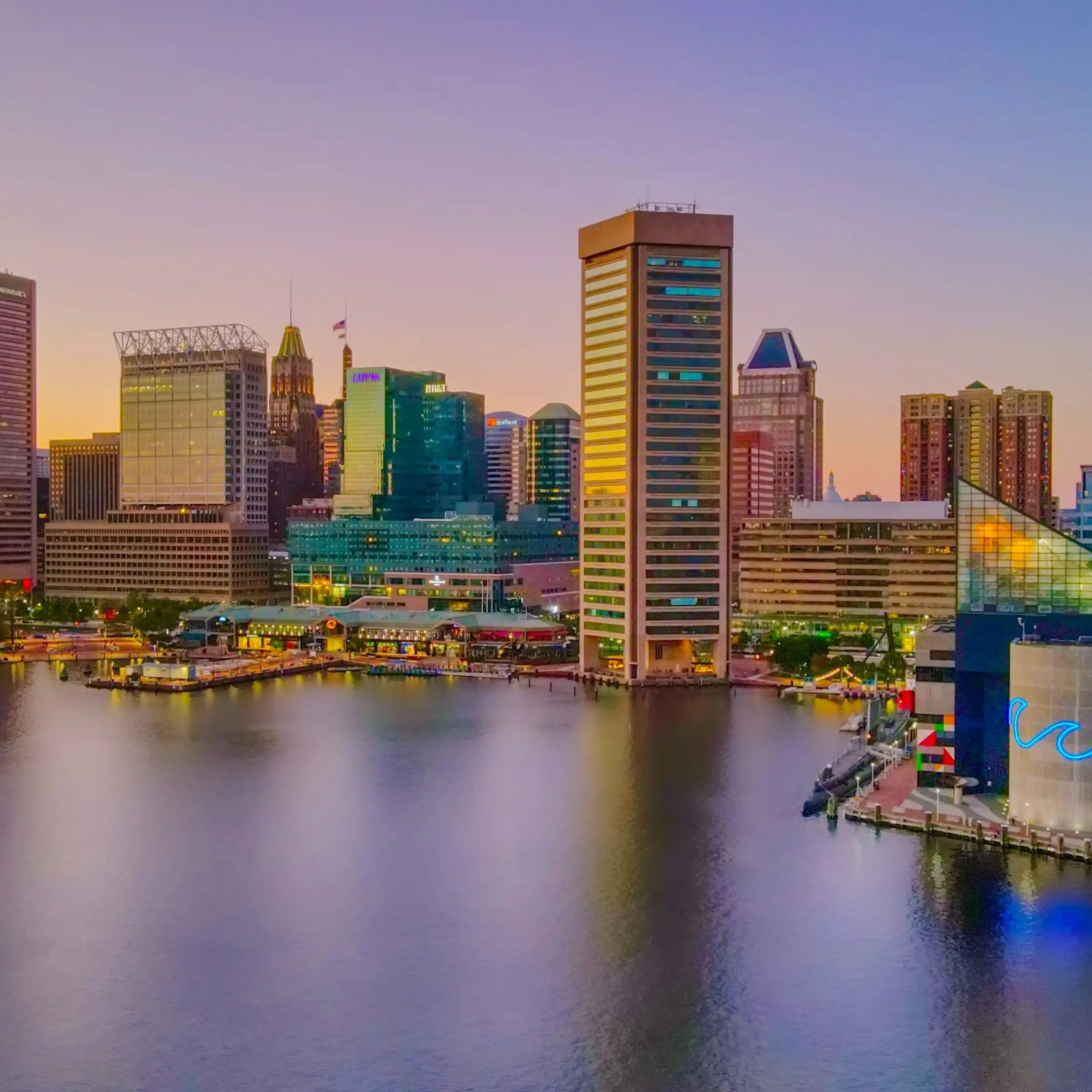
Baltimore
One of the most popular communities provided by Maryland Sandbox
Baltimore
About Baltimore

Browse Baltimore Real Estate Listings
78 Properties Found. Page 1 of 6.
BALTIMORE
1300 EUTAW PLACE
None Beds
None Baths
16,312 Sq.Ft.
$1,250,000
MLS#: MDBA2196114
BALTIMORE
1300 EUTAW PLACE
None Beds
None Baths
16,312 Sq.Ft.
$1,250,000
MLS#: MDBA2195426
BALTIMORE
300 INTERNATIONAL DRIVE 2501
2 Beds
2 Baths
2,208 Sq.Ft.
$2,999,999
MLS#: MDBA2183166
BALTIMORE
6650 BELAIR ROAD
None Beds
None Baths
14,784 Sq.Ft.
$2,900,000
MLS#: MDBA2204146
BALTIMORE
300 INTERNATIONAL DRIVE 2301
2 Beds
2 Baths
2,147 Sq.Ft.
$2,695,000
MLS#: MDBA2184050
BALTIMORE
610 CHURCH STREET
None Beds
None Baths
8,883 Sq.Ft.
$2,500,000
MLS#: MDAA2137704
BALTIMORE
518 N CHARLES STREET
None Beds
None Baths
8,760 Sq.Ft.
$2,400,000
MLS#: MDBA2174846
BALTIMORE
851 LEMMON STREET
10 Beds
None Baths
6,397 Sq.Ft.
$2,400,000
MLS#: MDBA2195750
BALTIMORE
1516 LANCASTER STREET
13 Beds
None Baths
7,520 Sq.Ft.
$2,400,000
MLS#: MDBA2161694
BALTIMORE
4010 OLD FREDERICK ROAD
10 Beds
None Baths
6,397 Sq.Ft.
$2,400,000
MLS#: MDBA2195742
BALTIMORE
1516 LANCASTER STREET
None Beds
None Baths
7,520 Sq.Ft.
$2,400,000
MLS#: MDBA2164722
BALTIMORE
203 E HIGHFIELD ROAD
6 Beds
4 Baths
7,348 Sq.Ft.
$2,300,000
MLS#: MDBA2183280






















