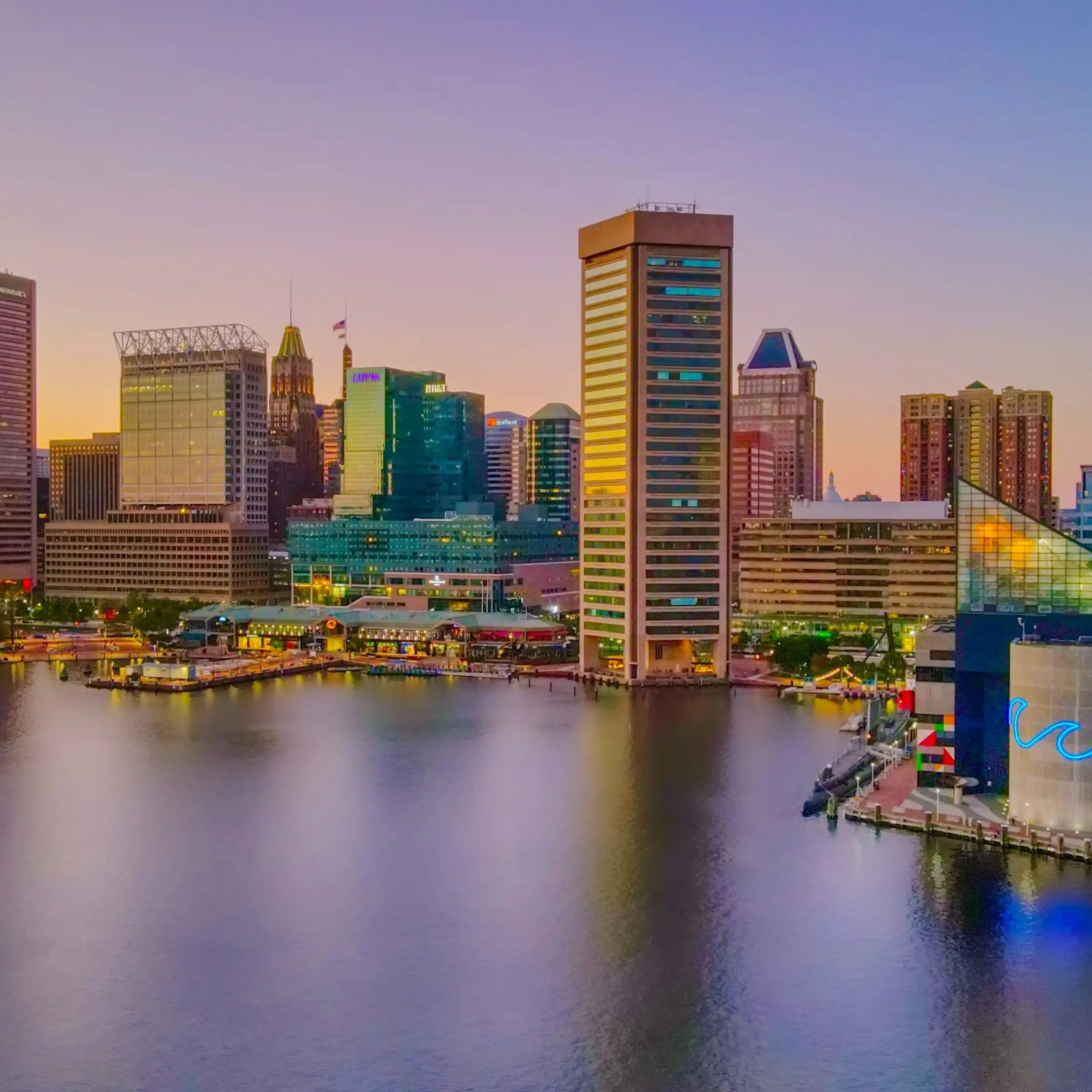
Baltimore
One of the most popular communities provided by Maryland Sandbox
Baltimore
About Baltimore
Baltimore, Maryland, is a vibrant and diverse city steeped in rich history and cultural heritage. Known as the "Charm City," Baltimore boasts a unique blend of historic neighborhoods, waterfront attractions, and thriving arts scenes. From the iconic Inner Harbor to the trendy streets of Fells Point and Federal Hill, residents enjoy an array of dining, shopping, and entertainment options. The city's renowned attractions, including the National Aquarium, Baltimore Museum of Art, and Oriole Park at Camden Yards, make it an ideal destination for families and tourists alike. Outdoor enthusiasts can explore beautiful parks and scenic waterfront views, while history buffs can delve into Baltimore’s significant role in American history. With a strong sense of community and a commitment to revitalization, Baltimore, Maryland, continues to attract new residents and visitors seeking a dynamic urban lifestyle infused with charm and character. Whether you're considering a move or planning a visit, Baltimore is a city that promises to inspire and engage.

2,795
# of Listings
3
Avg # of Bedrooms
$242
Avg. $ / Sq.Ft.
$310,783
Med. List Price
Browse Baltimore Real Estate Listings
233 Properties Found. Page 8 of 16.
BALTIMORE
3801 CANTERBURY ROAD 1002
3 Beds
3 Baths
2,268 Sq.Ft.
$680,000
MLS#: MDBA2154848
BALTIMORE
1575 LOWMAN STREET
3 Beds
3 Baths
2,581 Sq.Ft.
$680,000
MLS#: MDBA2199314
BALTIMORE
TBB FERRY BAR DRIVE ROCKLAND
3 Beds
2 Baths
2,504 Sq.Ft.
$674,990
MLS#: MDBA2195738
BALTIMORE
700 WASHINGTON PLACE 3B
3 Beds
2 Baths
2,037 Sq.Ft.
$660,000
MLS#: MDBA2176208
BALTIMORE
211, 213 E BALTIMORE ST
None Beds
None Baths
11,232 Sq.Ft.
$655,000
MLS#: MDBA2166798
BALTIMORE
1609 SAINT PAUL STREET
3 Beds
None Baths
2,810 Sq.Ft.
$650,000
MLS#: MDBA2190340























