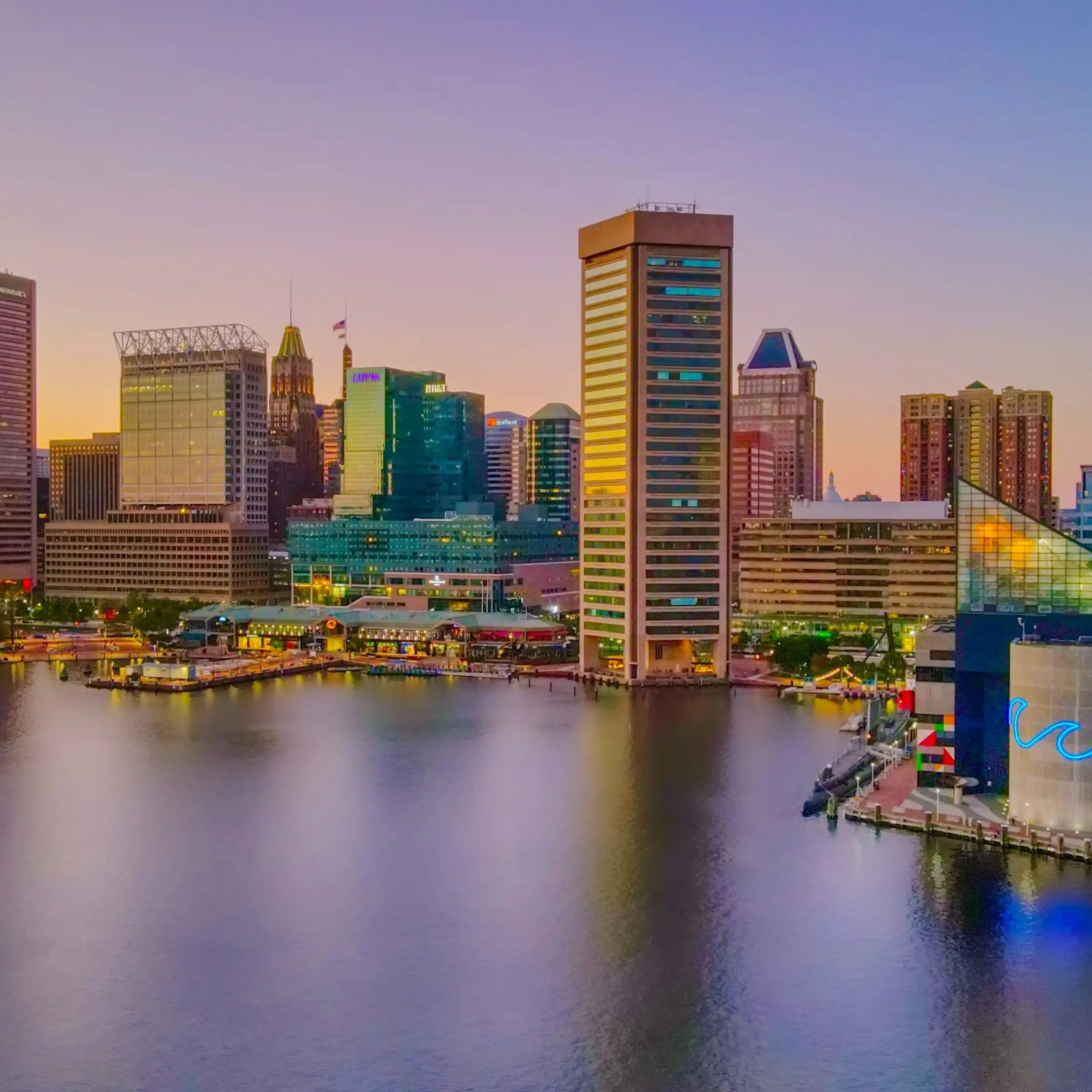
Baltimore
One of the most popular communities provided by Maryland Sandbox
Baltimore
About Baltimore
Baltimore, Maryland, is a vibrant and diverse city steeped in rich history and cultural heritage. Known as the "Charm City," Baltimore boasts a unique blend of historic neighborhoods, waterfront attractions, and thriving arts scenes. From the iconic Inner Harbor to the trendy streets of Fells Point and Federal Hill, residents enjoy an array of dining, shopping, and entertainment options. The city's renowned attractions, including the National Aquarium, Baltimore Museum of Art, and Oriole Park at Camden Yards, make it an ideal destination for families and tourists alike. Outdoor enthusiasts can explore beautiful parks and scenic waterfront views, while history buffs can delve into Baltimore’s significant role in American history. With a strong sense of community and a commitment to revitalization, Baltimore, Maryland, continues to attract new residents and visitors seeking a dynamic urban lifestyle infused with charm and character. Whether you're considering a move or planning a visit, Baltimore is a city that promises to inspire and engage.

2,747
# of Listings
3
Avg # of Bedrooms
$245
Avg. $ / Sq.Ft.
$311,797
Med. List Price
Browse Baltimore Real Estate Listings
876 Properties Found. Page 8 of 59.
BALTIMORE
221 E LAFAYETTE AVENUE
6 Beds
None Baths
2,430 Sq.Ft.
$450,000
MLS#: MDBA2187444
BALTIMORE
221 E LAFAYETTE AVENUE
6 Beds
4 Baths
2,430 Sq.Ft.
$450,000
MLS#: MDBA2178744
BALTIMORE
3037 FREDERICK AVENUE
None Beds
None Baths
10,000 Sq.Ft.
$450,000
MLS#: MDBA2198622
BALTIMORE
6414 FAIRDEL AVENUE
6 Beds
None Baths
2,640 Sq.Ft.
$449,900
MLS#: MDBA2192760
BALTIMORE
3211 EASTERN AVENUE
None Beds
1 Baths
1,980 Sq.Ft.
$449,900
MLS#: MDBA2181338























