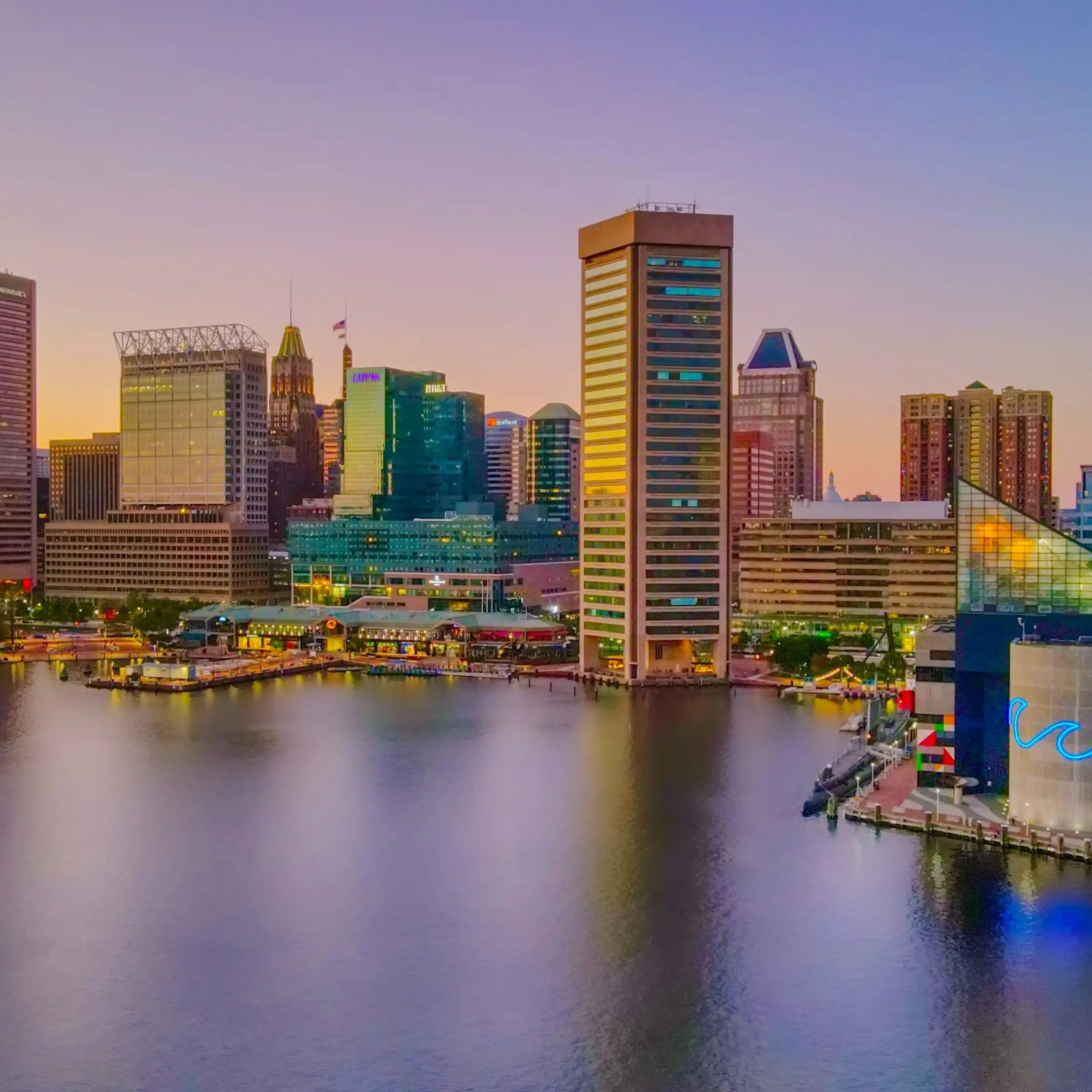
Baltimore
One of the most popular communities provided by Maryland Sandbox
Baltimore
About Baltimore

Browse Baltimore Real Estate Listings
2816 Properties Found. Page 8 of 188.
BALTIMORE
2413 STILL FOREST ROAD
3 Beds
3 Baths
4,978 Sq.Ft.
$1,748,000
MLS#: MDBC2138612
BALTIMORE
25 S CALVERT STREET
None Beds
None Baths
87,955 Sq.Ft.
$1,700,000
MLS#: MDBA2165772
BALTIMORE
3203 GREENMOUNT AVENUE
None Beds
None Baths
12,746 Sq.Ft.
$1,650,000
MLS#: MDBA2116792
BALTIMORE
5810 RITCHIE HIGHWAY
None Beds
None Baths
14,390 Sq.Ft.
$1,500,000
MLS#: MDAA2132680
BALTIMORE
5009 ROLAND AVENUE
None Beds
None Baths
4,620 Sq.Ft.
$1,500,000
MLS#: MDBA2198934
BALTIMORE
1440 LIGHT STREET
None Beds
None Baths
7,488 Sq.Ft.
$1,500,000
MLS#: MDBA2172958
BALTIMORE
3225 KENYON AVENUE
2 Beds
1 Baths
1,270 Sq.Ft.
$1,430,000
MLS#: MDBA2199892
BALTIMORE
2109 N LONGWOOD STREET
4 Beds
2 Baths
1,350 Sq.Ft.
$1,430,000
MLS#: MDBA2199890
BALTIMORE
1321 GLYNDON AVENUE
2 Beds
2 Baths
1,200 Sq.Ft.
$1,430,000
MLS#: MDBA2199876
BALTIMORE
2305 HERKIMER STREET
2 Beds
1 Baths
816 Sq.Ft.
$1,430,000
MLS#: MDBA2199888
BALTIMORE
442 E LORRAINE AVENUE
3 Beds
1 Baths
1,344 Sq.Ft.
$1,430,000
MLS#: MDBA2199894
BALTIMORE
1202 SARGEANT STREET
2 Beds
2 Baths
1,104 Sq.Ft.
$1,430,000
MLS#: MDBA2199872






















