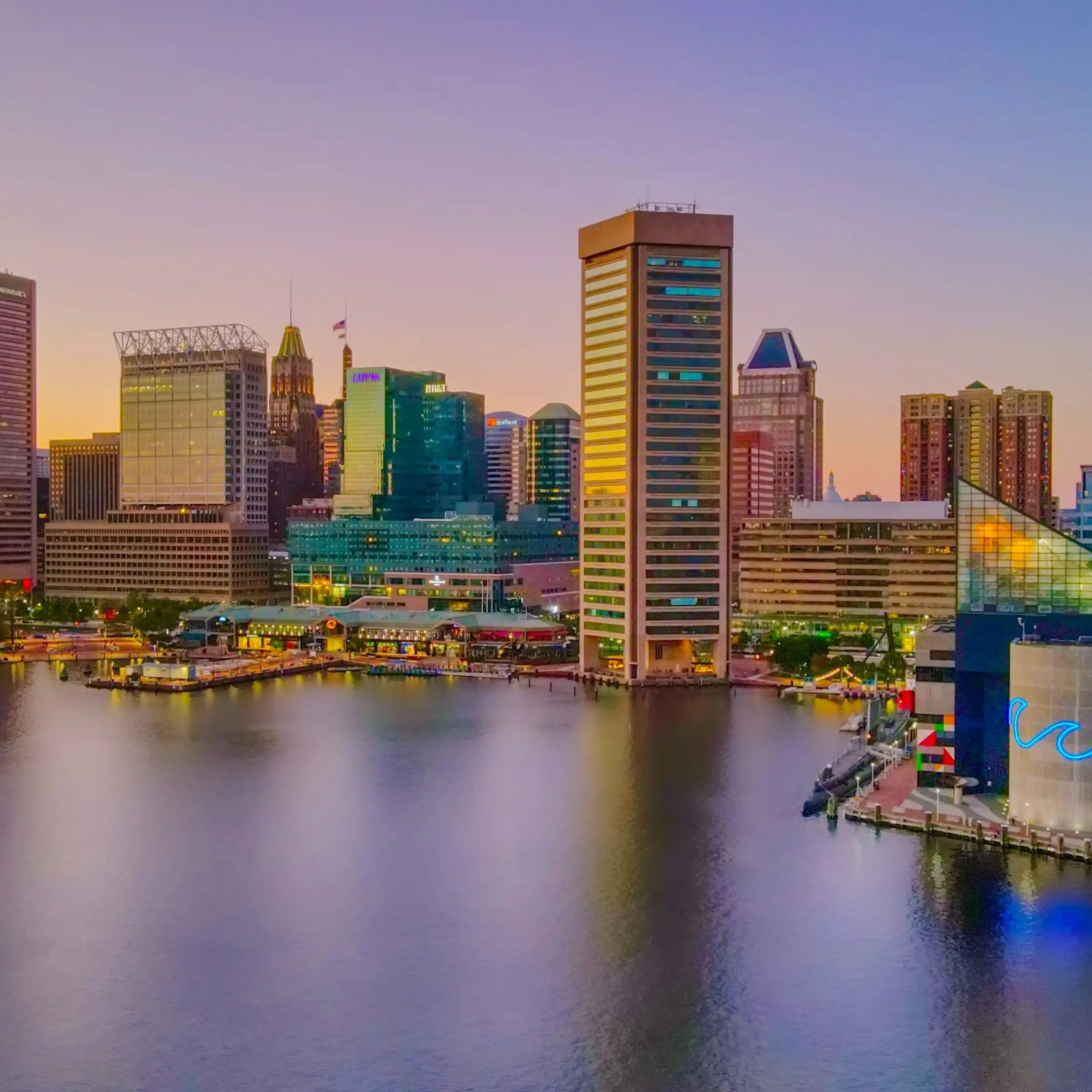
Baltimore
One of the most popular communities provided by Maryland Sandbox
Baltimore
About Baltimore
Baltimore, Maryland, is a vibrant and diverse city steeped in rich history and cultural heritage. Known as the "Charm City," Baltimore boasts a unique blend of historic neighborhoods, waterfront attractions, and thriving arts scenes. From the iconic Inner Harbor to the trendy streets of Fells Point and Federal Hill, residents enjoy an array of dining, shopping, and entertainment options. The city's renowned attractions, including the National Aquarium, Baltimore Museum of Art, and Oriole Park at Camden Yards, make it an ideal destination for families and tourists alike. Outdoor enthusiasts can explore beautiful parks and scenic waterfront views, while history buffs can delve into Baltimore’s significant role in American history. With a strong sense of community and a commitment to revitalization, Baltimore, Maryland, continues to attract new residents and visitors seeking a dynamic urban lifestyle infused with charm and character. Whether you're considering a move or planning a visit, Baltimore is a city that promises to inspire and engage.

2,747
# of Listings
3
Avg # of Bedrooms
$245
Avg. $ / Sq.Ft.
$311,797
Med. List Price
Browse Baltimore Real Estate Listings
234 Properties Found. Page 7 of 16.
BALTIMORE
4601 LEEDS AVENUE
None Beds
None Baths
4,514 Sq.Ft.
$699,000
MLS#: MDBC2151052
BALTIMORE
300 INTERNATIONAL DRIVE 1906
None Beds
None Baths
1,239 Sq.Ft.
$699,000
MLS#: MDBA2176288
BALTIMORE
675 PRESIDENT STREET 2709
3 Beds
3 Baths
1,898 Sq.Ft.
$699,000
MLS#: MDBA2197822
BALTIMORE
244 S HIGHLAND AVENUE
3 Beds
None Baths
6,220 Sq.Ft.
$699,000
MLS#: MDBA2191336
BALTIMORE
1628 N CALVERT STREET
3 Beds
None Baths
2,640 Sq.Ft.
$690,000
MLS#: MDBA2202832
BALTIMORE
225 - 227 W READ STREET
3 Beds
None Baths
3,600 Sq.Ft.
$689,000
MLS#: MDBA2204120























