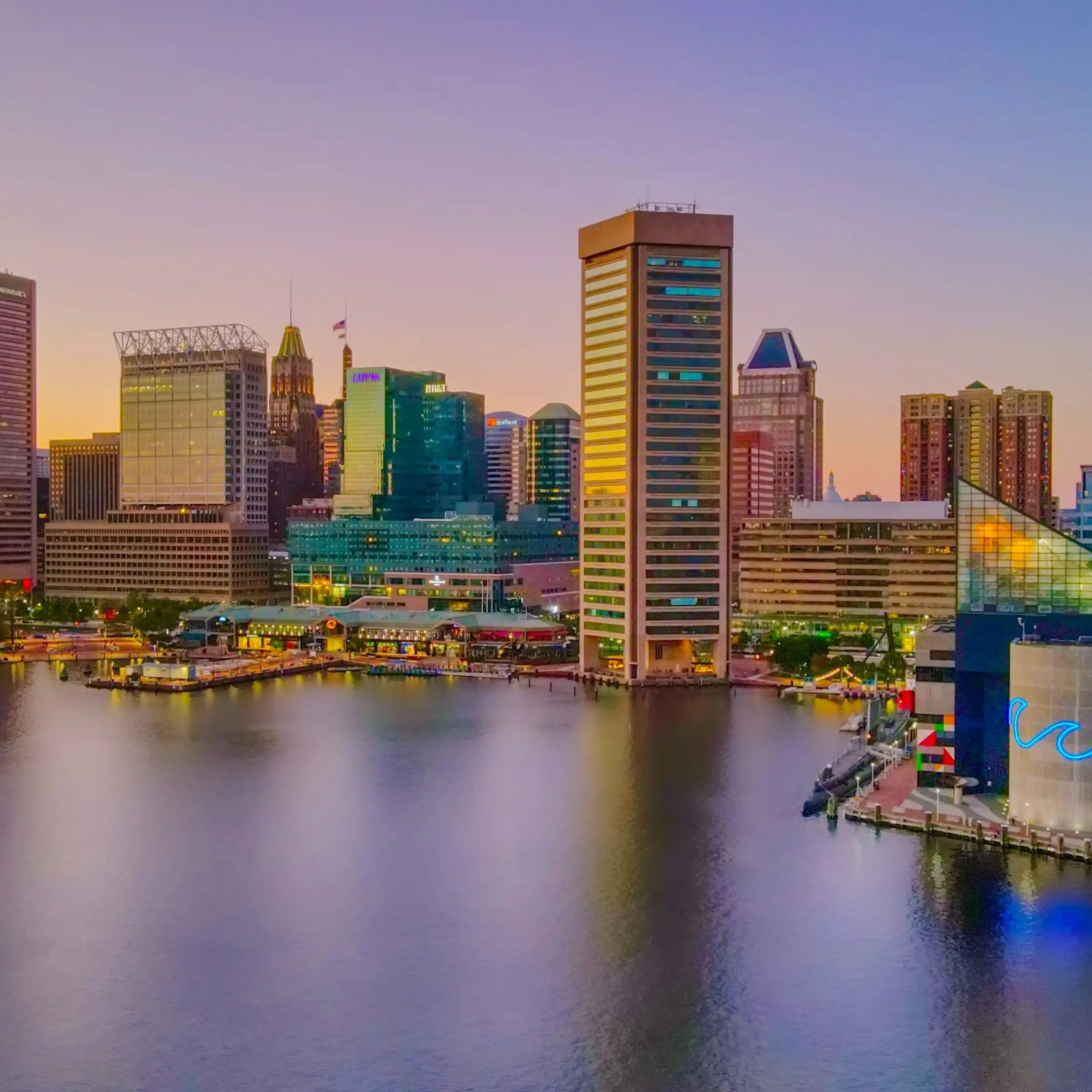
Baltimore
One of the most popular communities provided by Maryland Sandbox
Baltimore
About Baltimore

Browse Baltimore Real Estate Listings
2823 Properties Found. Page 41 of 189.
BALTIMORE
1511 ROLAND HEIGHTS AVENUE
3 Beds
2 Baths
1,890 Sq.Ft.
$394,900
MLS#: MDBA2188984
BALTIMORE
5525 PATRICK HENRY DRIVE
3 Beds
2 Baths
1,673 Sq.Ft.
$390,000
MLS#: MDAA2123322
BALTIMORE
4300 ROLAND HEIGHTS AVENUE
3 Beds
2 Baths
1,800 Sq.Ft.
$390,000
MLS#: MDBA2197202
BALTIMORE
127 ALBEMARLE STREET 36
3 Beds
2 Baths
2,039 Sq.Ft.
$389,999
MLS#: MDBA2198454
BALTIMORE
3716 E NORTHERN PARKWAY
5 Beds
2 Baths
3,117 Sq.Ft.
$389,900
MLS#: MDBA2195848
BALTIMORE
2203 SOUTHERN AVENUE
4 Beds
2 Baths
1,600 Sq.Ft.
$389,900
MLS#: MDBA2200062
BALTIMORE
1500 LATROBE PARK TERRACE
2 Beds
2 Baths
1,637 Sq.Ft.
$389,900
MLS#: MDBA2116802
BALTIMORE
2203 SOUTHERN AVENUE
4 Beds
None Baths
1,600 Sq.Ft.
$389,900
MLS#: MDBA2199034























