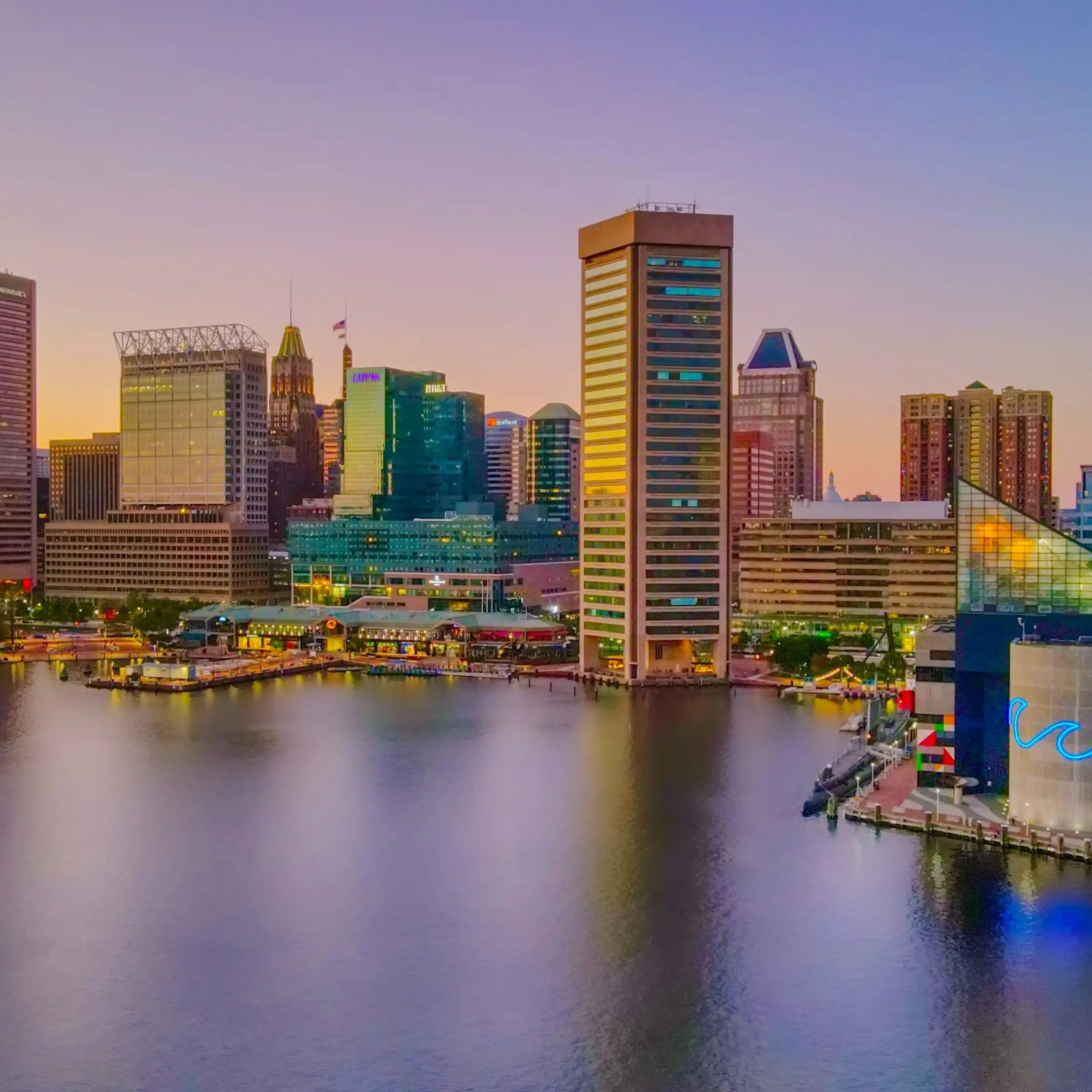
Baltimore
One of the most popular communities provided by Maryland Sandbox
Baltimore
About Baltimore

Browse Baltimore Real Estate Listings
2748 Properties Found. Page 24 of 184.
BALTIMORE
4006 SPRINGDALE AVENUE
6 Beds
5 Baths
2,334 Sq.Ft.
$549,000
MLS#: MDBA2195906
BALTIMORE
2508 PERRING WOODS ROAD
3 Beds
2 Baths
2,624 Sq.Ft.
$549,000
MLS#: MDBC2146000
BALTIMORE
1735 WATER CROSSING ROAD
3 Beds
3 Baths
2,568 Sq.Ft.
$540,640
MLS#: MDBC2151168
BALTIMORE
111A E CROMELL STREET 1007
3 Beds
2 Baths
1,603 Sq.Ft.
$529,999
MLS#: MDBA2197372
BALTIMORE
321 S AUGUSTA AVENUE
9 Beds
None Baths
4,139 Sq.Ft.
$526,000
MLS#: MDBA2197056
BALTIMORE
1400 LANCASTER STREET 902
3 Beds
2 Baths
1,751 Sq.Ft.
$525,000
MLS#: MDBA2183738
BALTIMORE
2772 LIGHTHOUSE POINT E 201
2 Beds
2 Baths
1,886 Sq.Ft.
$525,000
MLS#: MDBA2197452
BALTIMORE
920 S BOULDIN STREET
3 Beds
3 Baths
1,709 Sq.Ft.
$525,000
MLS#: MDBA2202670























