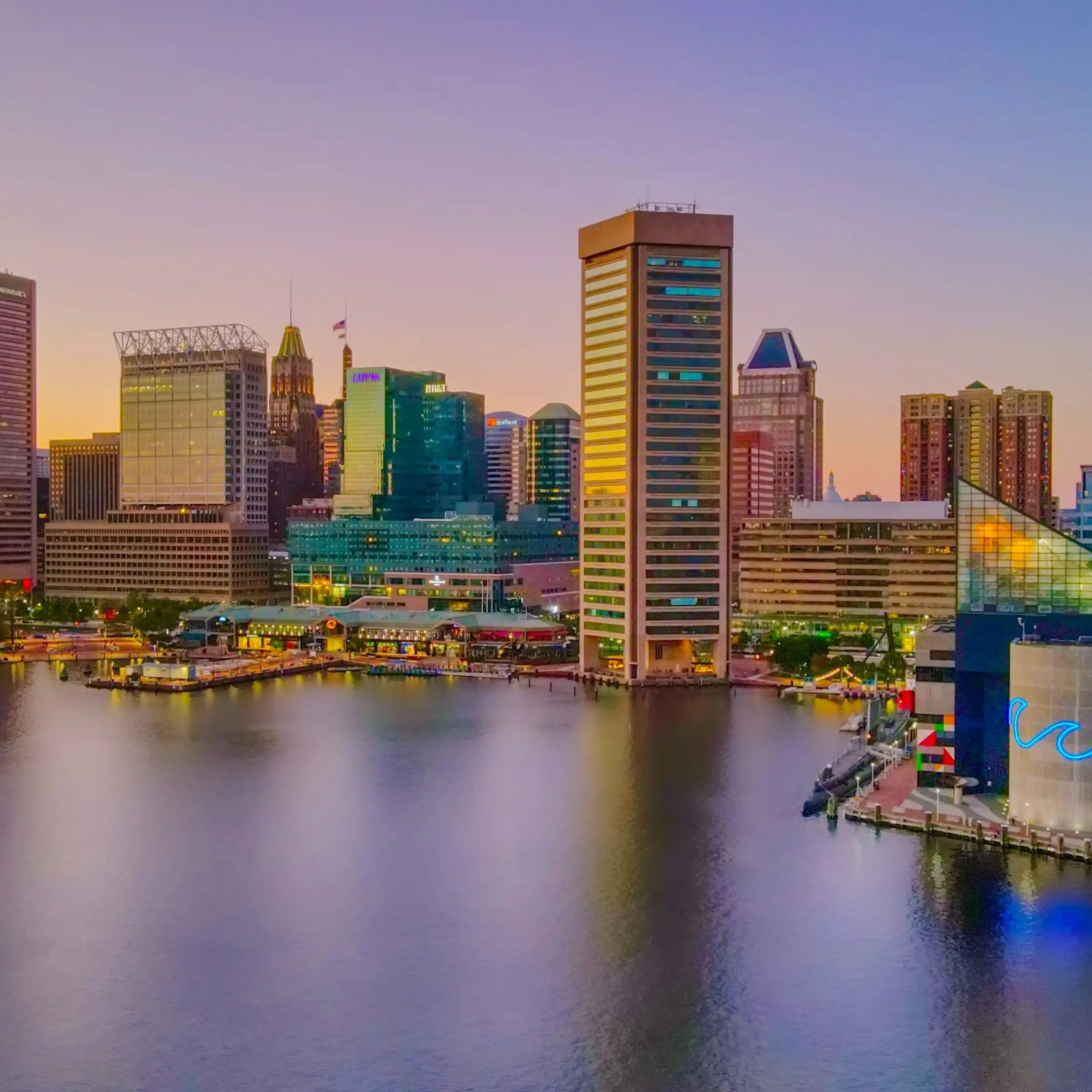
Baltimore
One of the most popular communities provided by Maryland Sandbox
Baltimore
About Baltimore

Browse Baltimore Real Estate Listings
274 Properties Found. Page 17 of 19.
BALTIMORE
1400 LANCASTER STREET 902
3 Beds
2 Baths
1,751 Sq.Ft.
$525,000
MLS#: MDBA2183738
BALTIMORE
3111 PARKINGTON AVENUE
4 Beds
3 Baths
2,220 Sq.Ft.
$525,000
MLS#: MDBA2188990
BALTIMORE
3710 W FOREST PARK AVENUE
6 Beds
4 Baths
3,300 Sq.Ft.
$525,000
MLS#: MDBA2188180
BALTIMORE
303 S EATON STREET
None Beds
None Baths
2,472 Sq.Ft.
$525,000
MLS#: MDBA2172176
BALTIMORE
2217 LINDEN AVENUE
None Beds
None Baths
2,550 Sq.Ft.
$524,500
MLS#: MDBA2184222
BALTIMORE
1822 FLEET STREET
None Beds
None Baths
2,414 Sq.Ft.
$519,900
MLS#: MDBA2176812
BALTIMORE
1200 SENECA ROAD
4 Beds
3 Baths
1,490 Sq.Ft.
$519,900
MLS#: MDBC2147072























