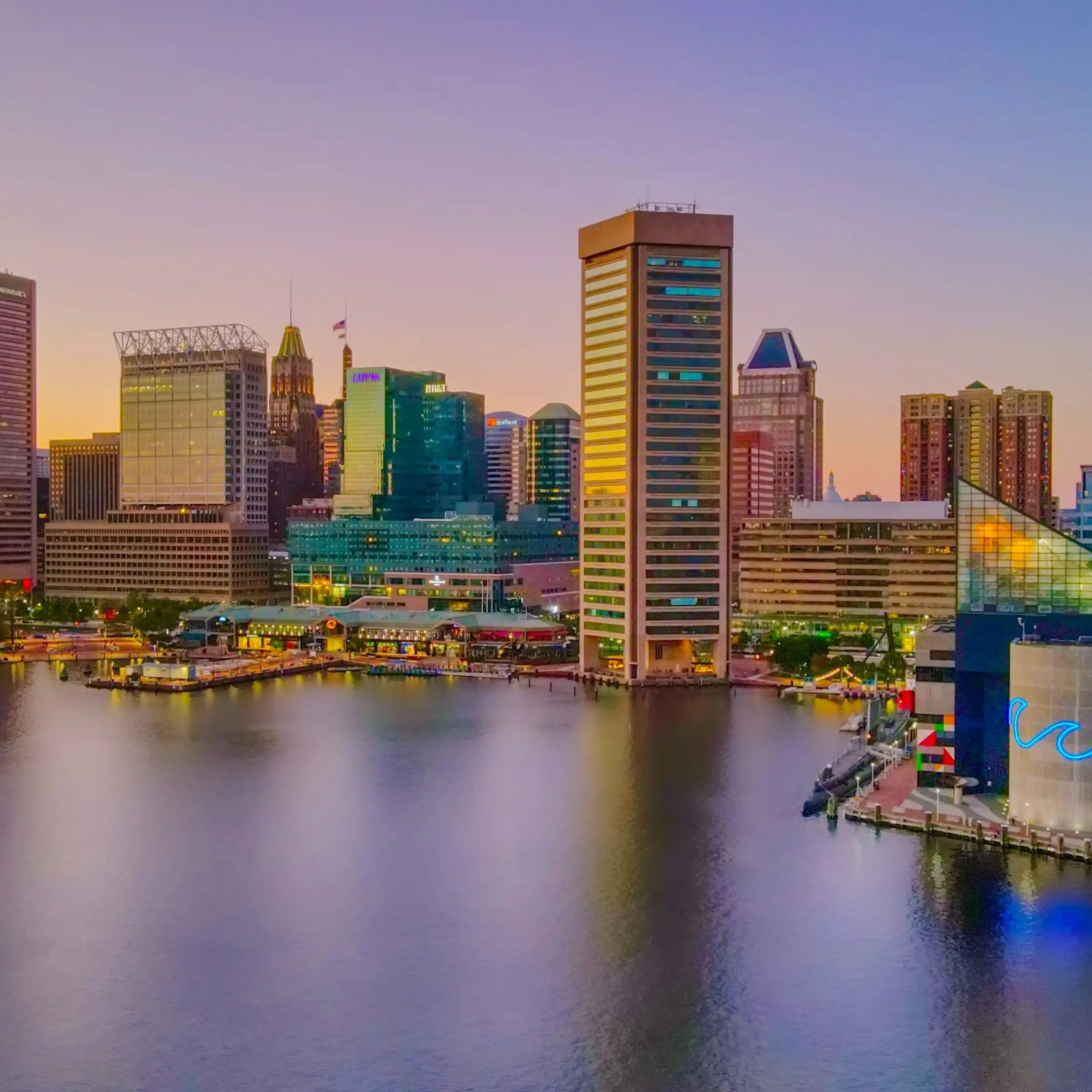
Baltimore
One of the most popular communities provided by Maryland Sandbox
Baltimore
About Baltimore
Baltimore, Maryland, is a vibrant and diverse city steeped in rich history and cultural heritage. Known as the "Charm City," Baltimore boasts a unique blend of historic neighborhoods, waterfront attractions, and thriving arts scenes. From the iconic Inner Harbor to the trendy streets of Fells Point and Federal Hill, residents enjoy an array of dining, shopping, and entertainment options. The city's renowned attractions, including the National Aquarium, Baltimore Museum of Art, and Oriole Park at Camden Yards, make it an ideal destination for families and tourists alike. Outdoor enthusiasts can explore beautiful parks and scenic waterfront views, while history buffs can delve into Baltimore’s significant role in American history. With a strong sense of community and a commitment to revitalization, Baltimore, Maryland, continues to attract new residents and visitors seeking a dynamic urban lifestyle infused with charm and character. Whether you're considering a move or planning a visit, Baltimore is a city that promises to inspire and engage.

2,815
# of Listings
3
Avg # of Bedrooms
$242
Avg. $ / Sq.Ft.
$310,271
Med. List Price
Browse Baltimore Real Estate Listings
234 Properties Found. Page 15 of 16.
BALTIMORE
321 S AUGUSTA AVENUE
9 Beds
None Baths
4,139 Sq.Ft.
$526,000
MLS#: MDBA2197056
BALTIMORE
1400 LANCASTER STREET 902
3 Beds
2 Baths
1,751 Sq.Ft.
$525,000
MLS#: MDBA2183738
BALTIMORE
2772 LIGHTHOUSE POINT E 201
2 Beds
2 Baths
1,886 Sq.Ft.
$525,000
MLS#: MDBA2197452
BALTIMORE
1910 FLEET STREET
None Beds
None Baths
2,460 Sq.Ft.
$525,000
MLS#: MDBA2183168
BALTIMORE
2307 E FAIRMOUNT AVENUE
3 Beds
3 Baths
2,006 Sq.Ft.
$520,000
MLS#: MDBA2199646























