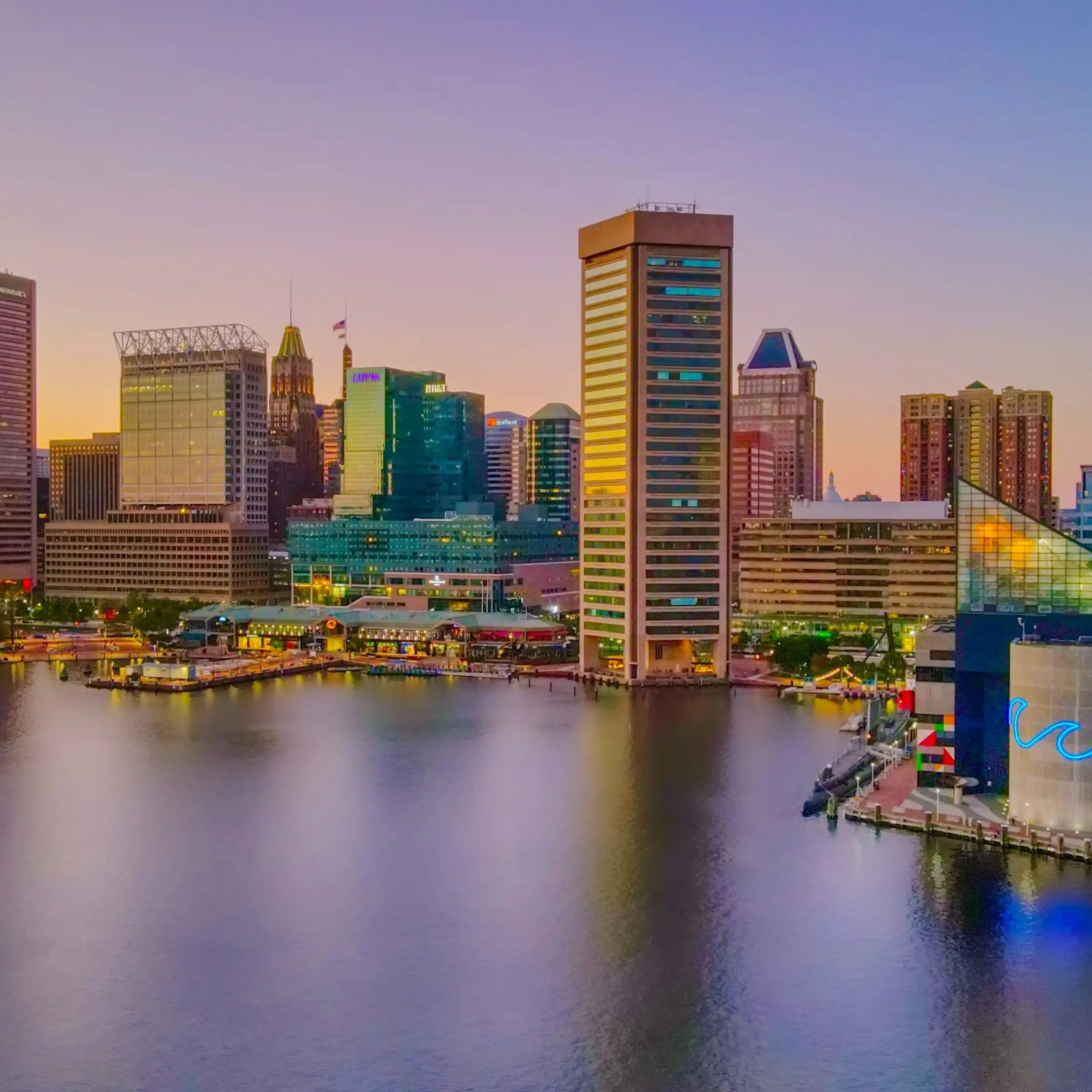
Baltimore
One of the most popular communities provided by Maryland Sandbox
Baltimore
About Baltimore
Baltimore, Maryland, is a vibrant and diverse city steeped in rich history and cultural heritage. Known as the "Charm City," Baltimore boasts a unique blend of historic neighborhoods, waterfront attractions, and thriving arts scenes. From the iconic Inner Harbor to the trendy streets of Fells Point and Federal Hill, residents enjoy an array of dining, shopping, and entertainment options. The city's renowned attractions, including the National Aquarium, Baltimore Museum of Art, and Oriole Park at Camden Yards, make it an ideal destination for families and tourists alike. Outdoor enthusiasts can explore beautiful parks and scenic waterfront views, while history buffs can delve into Baltimore’s significant role in American history. With a strong sense of community and a commitment to revitalization, Baltimore, Maryland, continues to attract new residents and visitors seeking a dynamic urban lifestyle infused with charm and character. Whether you're considering a move or planning a visit, Baltimore is a city that promises to inspire and engage.

3,768
# of Listings
3
Avg # of Bedrooms
$189
Avg. $ / Sq.Ft.
$264,826
Med. List Price
Browse Baltimore Real Estate Listings
3768 Properties Found. Page 50 of 252.
BALTIMORE
8120 BARTHOLOMEW COURT
3 Beds
2 Baths
1,443 Sq.Ft.
$395,900
MLS#: MDBC2133768
BALTIMORE
8110 BARTHOLOMEW COURT
3 Beds
2 Baths
1,443 Sq.Ft.
$395,900
MLS#: MDBC2131230
BALTIMORE
2772 LIGHTHOUSE POINT E 209
2 Beds
2 Baths
1,408 Sq.Ft.
$395,000
MLS#: MDBA2176162























