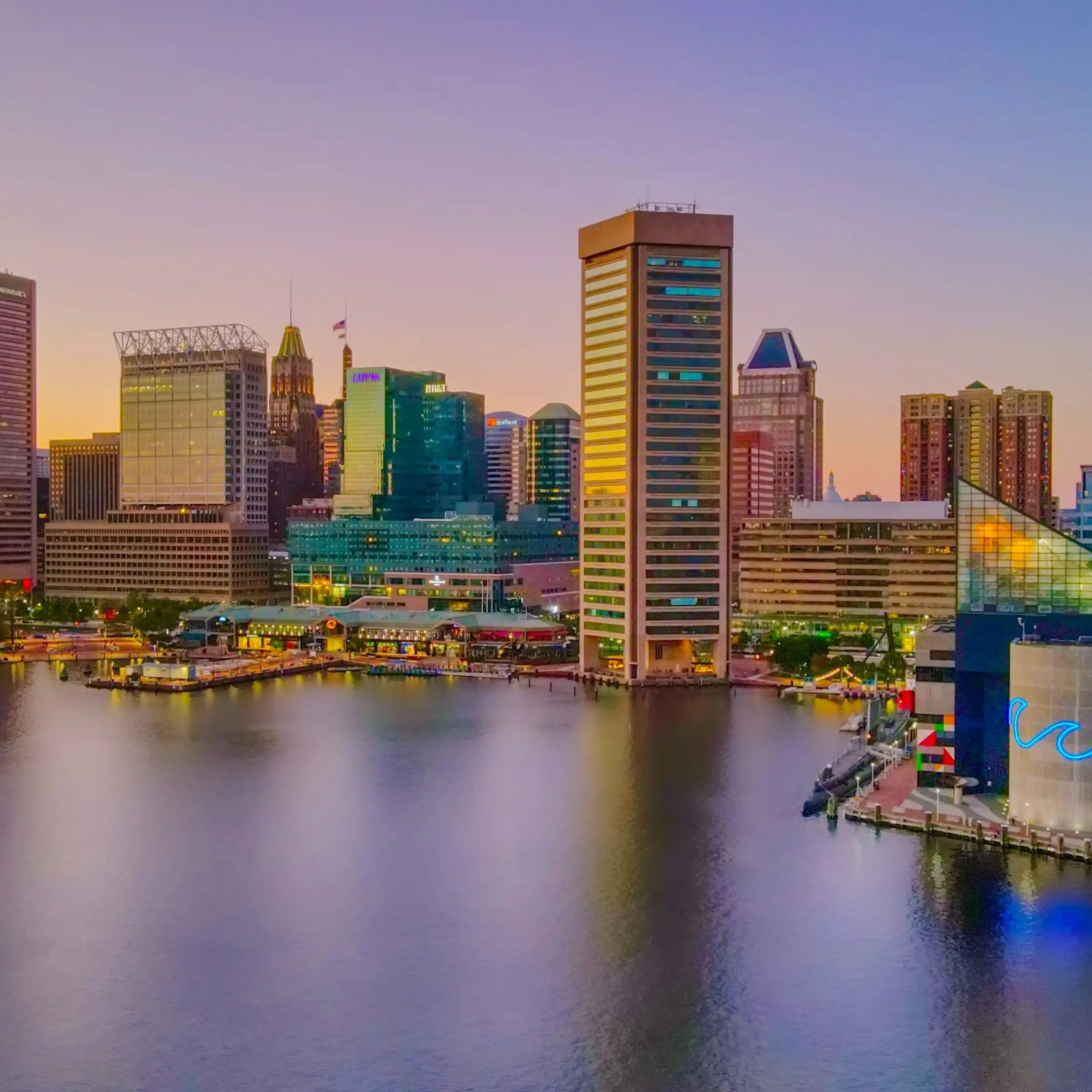
Baltimore
One of the most popular communities provided by Maryland Sandbox
Baltimore
About Baltimore

Browse Baltimore Real Estate Listings
3801 Properties Found. Page 19 of 254.
BALTIMORE
3000 STONE CLIFF DRIVE 205
2 Beds
2 Baths
2,214 Sq.Ft.
$799,000
MLS#: MDBC2123664
BALTIMORE
3410 WHITE AVENUE
None Beds
None Baths
3,975 Sq.Ft.
$799,000
MLS#: MDBA2169110
BALTIMORE
105 S 105 S CENTRAL AVE & 106 S EDEN ST & 108 S EDEN ST
None Beds
None Baths
6,053 Sq.Ft.
$795,000
MLS#: MDBA2146548
BALTIMORE
1330 LANCASTER STREET C403
1 Beds
1 Baths
1,150 Sq.Ft.
$795,000
MLS#: MDBA2164072
BALTIMORE
105 S CENTRAL AVE & 106 S EDEN ST & 108 S EDEN ST
None Beds
None Baths
0.17 acres
$795,000
MLS#: MDBA2146552
BALTIMORE
6023 BELAIR ROAD
None Beds
None Baths
2,214 Sq.Ft.
$795,000
MLS#: MDBA2173298
BALTIMORE
6505 TOTTERIDGE STREET
4 Beds
3 Baths
5,542 Sq.Ft.
$775,000
MLS#: MDBC2127710
BALTIMORE
HOMESITE 231 LIGHT STREET
4 Beds
4 Baths
2,504 Sq.Ft.
$760,295
MLS#: MDBA2174674
BALTIMORE
HOMESITE 283 LIGHT STREET
4 Beds
4 Baths
2,530 Sq.Ft.
$757,958
MLS#: MDBA2161790
BALTIMORE
2351 E NORTH AVENUE
None Beds
None Baths
3,134 Sq.Ft.
$750,000
MLS#: MDBA2171228























