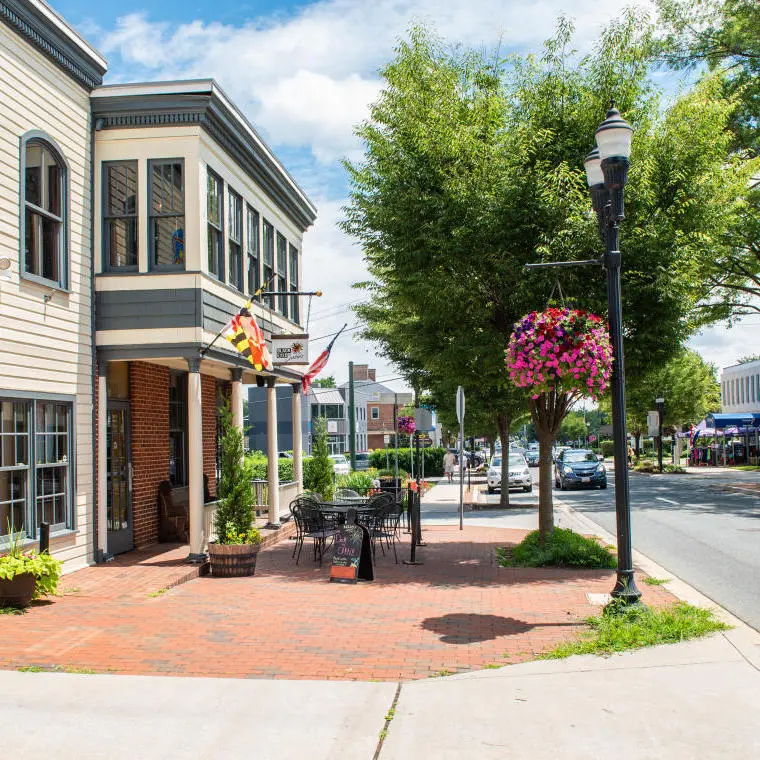
Bel Air
One of the most popular communities provided by Maryland Sandbox
Bel Air
About Bel Air
Nestled in the heart of Harford County, Bel Air, Maryland, is a charming community known for its picturesque landscapes and welcoming atmosphere. This thriving town boasts a rich history, with its tree-lined streets and beautifully preserved architecture adding to its small-town charm. Residents enjoy a blend of suburban tranquility and urban convenience, with a variety of shopping, dining, and recreational options just minutes away. Bel Air's strong sense of community is reflected in its numerous events, local festivals, and family-friendly activities, making it an ideal place for families and individuals alike. With highly-rated schools and ample parks, Bel Air is not just a place to live; it's a place to call home. Whether you’re exploring the scenic parks or enjoying the vibrant arts scene, Bel Air, Maryland, offers a perfect balance of relaxation and excitement, making it one of the most desirable neighborhoods in the region.

77
# of Listings
3
Avg # of Bedrooms
$298
Avg. $ / Sq.Ft.
$640,770
Med. List Price
Browse Bel Air Real Estate Listings
27 Properties Found. Page 1 of 2.
BEL AIR
906 WHISPERING RIDGE LANE
2 Beds
2 Baths
2,755 Sq.Ft.
$495,000
MLS#: MDHR2052082
BEL AIR
1601 REDFIELD ROAD
4 Beds
2 Baths
1,276 Sq.Ft.
$495,000
MLS#: MDHR2052040
BEL AIR
940 DAWES COURT
3 Beds
2 Baths
2,160 Sq.Ft.
$435,000
MLS#: MDHR2051900
BEL AIR
1479 LANDIS CIRCLE
3 Beds
2 Baths
2,325 Sq.Ft.
$419,900
MLS#: MDHR2051970























